Is your roof ready for Brooklyn’s unpredictable weather? Or maybe you’re looking to update your home with a roof that’s both stylish and durable? If you’ve been thinking about upgrading to a hip roof, you’re in the right place. A hip roof can be the answer you’re looking for if you’re building a new house or fixing up your old one. It’s not just about how it looks; it’s also about how strong, durable, and long-lasting it is.
In this detailed guide, we will explore everything you need to know about hip roofs. We will cover the materials used, the types of hip roofs, the different designs and shapes, and much more. By the end of this blog, you will have all the insights to decide if a hip roof is the perfect fit for your home.
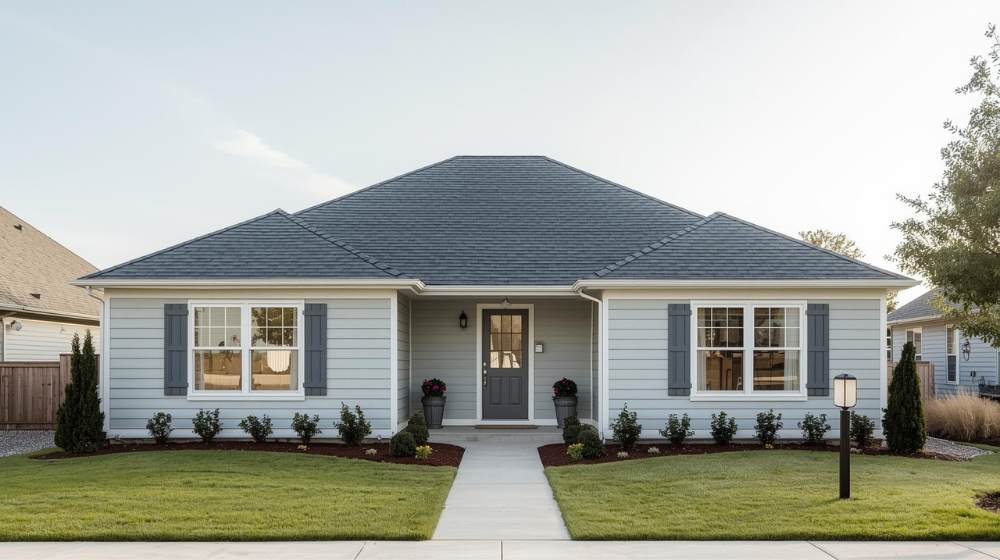
Quick View of Key Information
- Hip Roof Design: Four sloping sides meet at a central ridge, providing a symmetrical and pyramid-like shape.
- Weather Resistance: Hip roofs are preferred in areas with high winds or heavy snowfall due to their structural stability.
- Common Materials: Roofing shingles (asphalt, wood, slate), trusses, rafters, roof decking (plywood/OSB), underlayment, fascia, and soffit.
- Types of Hip Roofs: Includes Simple Hip Roof, Cross Hip Roof, Half-Hip Roof, Mansard Roof, Jerkinhead Roof, and Hip Roof with Dormers.
- Durability: Hip roofs last 30 to 50 years with proper maintenance.
- Energy Efficiency: Overhanging eaves provide insulation, helping reduce energy costs.
- Aesthetic Appeal: Hip roofs offer a modern, symmetrical design that enhances curb appeal.
- Cost of Installation: In Brooklyn, the cost of hip roof installation ranges from $8 to $14.50 per square foot, depending on the type.
- Attic Space: Hip roofs reduce attic space due to inward sloping sides, but dormers can add extra living space.
- Maintenance: Regular inspections for leaks, cleaning gutters, and checking flashing for damage help maintain roof integrity.
What is a hip roof?
A hip roof is a roof design where all four sides slope down towards the walls. It has no gables or vertical sides, which gives it a symmetrical, pyramid-like shape. Hip roofs are known for their stability, which makes them more resistant to high winds. This design is often preferred in areas with severe weather conditions, such as strong winds or heavy snowfall.
Materials and Components Used for Hip Roofs
When it comes to building a hip roof, the right materials and components are essential for strength, durability, and long-term performance. These elements work together to create a sturdy, reliable roof that can withstand the elements. Let’s look at the key materials and components typically used to construct a hip roof.
- Roofing Shingles (Asphalt, Wood, or Slate): Roofing shingles are one of the most commonly used materials for hip roofs. They come in various types, with asphalt shingles being the most popular due to their affordability and ease of installation. Wood and slate shingles offer a more traditional and natural aesthetic but may require more maintenance.
- Trusses: Trusses are pre-engineered frameworks that support the roof structure. They provide excellent support for the roof while being easier and quicker to install than traditional rafters. Trusses help distribute the weight of the roof evenly and reduce the amount of material needed.
- Rafters: Rafters are the sloping beams that support the roof. Made from wood or steel, they form the structural skeleton of the roof. Rafters are essential for creating the angles and slopes that define the hip roof design.
- Roof Decking: The roof decking serves as the base for roofing materials, such as shingles or tiles. Plywood or oriented strand board (OSB) is typically used for decking. It acts as a sturdy foundation that holds the entire roofing system in place.
- Underlayment: Underlayment is a layer of material placed directly over the decking to provide an additional barrier against water and moisture. It helps prevent leaks and adds an extra layer of protection, especially in areas with heavy rainfall or snow. Felt paper or synthetic materials are the most commonly used underlayments.
- Fascia and Soffit: The fascia is the horizontal board that runs along the edge of the roof, while the soffit covers the underside of the overhanging eaves. Both are important for the aesthetics and ventilation of the roof. They prevent water from entering the attic space and contribute to the roof’s overall appearance.
Types of Hip Roofs
A hip roof is a versatile roofing option that comes in several variations, each with its unique structure and benefits. Let’s explore some of the most popular types of hip roofs to help you understand which one might work best for your home.
Simple Hip Roof
- Description: A simple hip roof has four sides that slope symmetrically towards a single ridge at the top.
- Features:
- Four uniformly sloped sides
- No vertical gable ends.
- Symmetrical design
- Simple, clean lines
- Benefits:
- Excellent for high winds and stormy weather
- Aesthetic balance with clean angles
- Ideal for most home types
- Durable and low-maintenance
- Ideal for Residential homes in suburban areas and locations with regular rainfall or mild weather conditions.
Cross Hip Roof
- Description: A cross hip roof is created by joining two simple hip roofs at right angles, forming a larger and more complex structure.
- Features
- Two hip roofs intersecting
- More complex design
- Suitable for larger homes
- Provides more attic space
- Benefits
- Additional strength due to the intersecting slopes
- Allows for larger floor plans
- Great for larger homes with multiple wings
- Enhances curb appeal with a unique design
- Ideal for: Larger homes, especially those with multiple sections or wings.
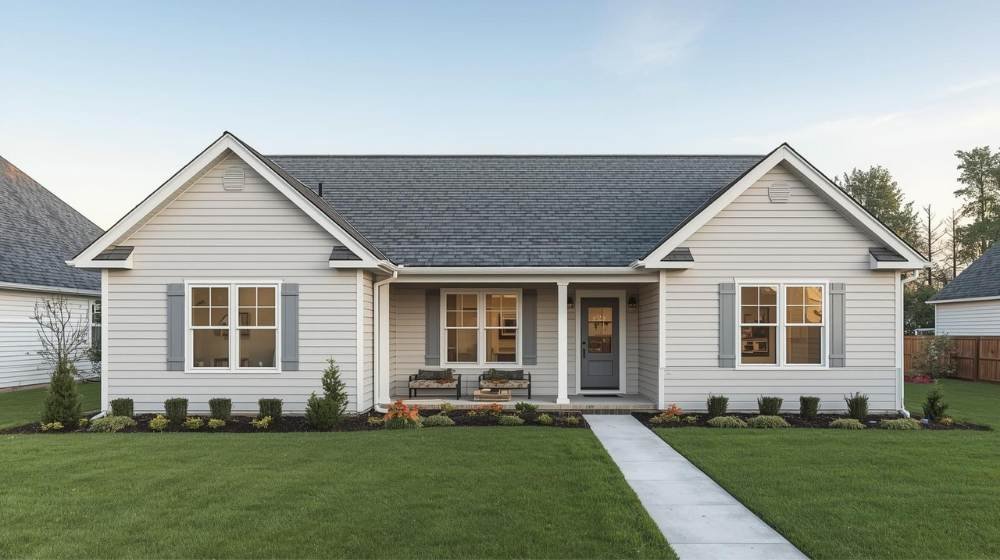
Half-Hip Roof
- Description: A half-hip roof combines a gable roof and a hip roof, with the sloped sides being shorter than a full hip roof.
- Features:
- Shorter, partial slopes
- Gable elements on one or more sides
- Offers more space compared to a full hip roof
- Less complex than a cross hip roof
- Benefits:
- Simple design with less construction time
- Provides additional attic space
- Offers a hybrid of gable and hip roof benefits
- Lower cost compared to a full hip roof.
- Ideal for: Smaller homes or structures where simplicity and cost are key considerations.
Mansard Hip Roof
- Description: A mansard hip roof features four sloped sides, but with a steeper lower slope and a gentler upper slope.
- Features:
- Dual slopes on each side
- Steeper bottom slope
- Elegant and classic design
- Often associated with French architecture.
- Benefits:
- Provides more usable attic or top-floor space
- Elegant aesthetic for historic homes
- Increases the height and volume of a building
- Works well for adding extra living space under the roof
- Ideal for: Historic homes or luxury houses that need additional living space in the attic.
Jerkinhead Roof
- Description: A jerkinhead roof is a variation of the hip roof, where the gable ends are clipped off or “capped,” creating a unique, curved appearance.
- Features:
- Gable ends are truncated.
- Slight curve or slope on the ends
- Less common but visually distinctive
- Combines aspects of a gable and a hip roof
- Benefits:
- More aesthetically unique and eye-catching
- Offers additional wind resistance
- Less prone to wind damage compared to full gable roofs
- Adds architectural charm and character
- Ideal for: Homes where aesthetic appeal and uniqueness are important.
Hip Roof with Dormers
- Description: A hipped roof with dormers includes small roofed structures that extend from the main roof, adding more space and light to the upper floors.
- Features:
- Roof extensions (dormers) protrude from the main roof.
- Provides extra light and ventilation
- Customizable design
- Ideal for creating additional living space
- Benefits:
- Increases interior space without changing the roofline
- Adds charm and character to the home
- Perfect for attic conversions or additional floors
- More energy-efficient due to better airflow
- Ideal for Homes with attic spaces that require additional light or living space.
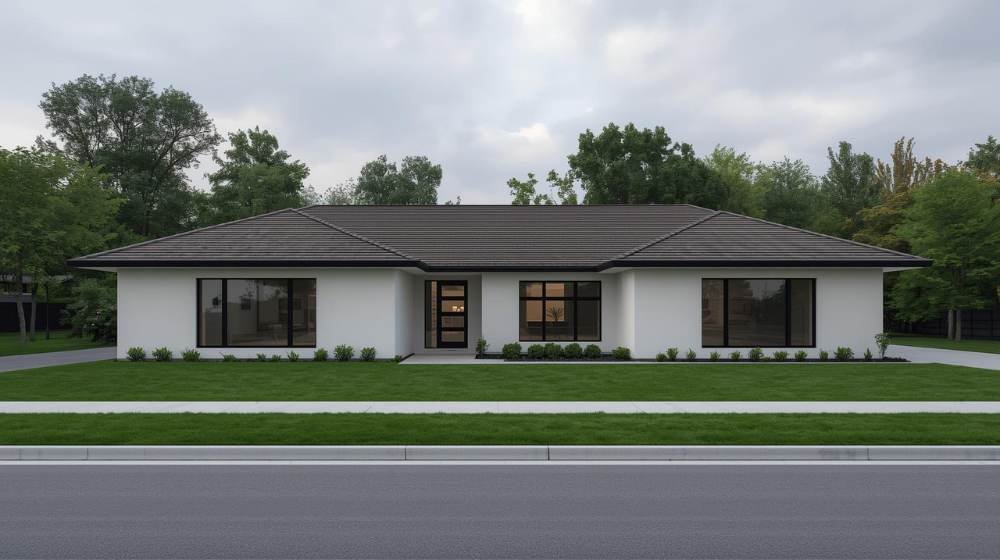
What are the shapes of a hip roof?
The shape of a hip roof is not just about looks; it also determines how well the roof performs in different climates and weather conditions. Let’s take a closer look at some common shapes of hip roofs.
- Square Hip Roof: This design features four symmetrical sloping sides that connect at the center. It’s a classic design that provides a simple, balanced look while offering strong stability and resistance to the elements.
- Rectangular Hip Roof: A rectangular hip roof is a little longer and has a more rectangular shape. It’s ideal for homes that require a larger footprint and extra attic space while maintaining a sleek design.
- Irregular Hip Roof: An irregular hip roof is custom-designed, often with one or more sides differing in length or angle. This design can be tailored to fit homes with unique or complex layouts.
- Pyramid Hip Roof: A pyramid hip roof has four equal slopes that form a pyramid-like shape. It’s perfect for smaller structures or homes where you want a distinct, eye-catching look.
- Tented Hip Roof: Similar to a pyramid hip roof but with steeper angles. This shape is often used for decorative purposes, particularly in towers or turrets of larger homes or historic buildings.
What is Hip Roof Framing?
When it comes to constructing a hip roof, framing plays a crucial role in supporting the roof and giving it its signature shape. A framework of beams, rafters, and trusses supports the roof’s weight and provides a firm basis for the roof materials.
- Rafters: Rafters are the primary beams that support the roof’s slope and weight. They run from the ridge to the eaves, creating the steep angles that characterize a hip roof. Proper placement and alignment are crucial for maintaining the roof’s structure and stability.
- Hip Rafters: Hip rafters are the rafters that run diagonally along the corners of the roof. They meet at the ridge to form the roof’s peak and provide additional support to the sloped sides. Hip rafters are essential for connecting the four sloped sides of the roof and ensuring the roof’s strength.
- Valley Rafters: When two roof slopes intersect, the valley rafter provides structural support for the point where the two meet. It’s an important component for controlling water drainage, as it directs water flow from the roof. Valley rafters are crucial for roofs with multiple intersecting angles.
- Collar Ties: Collar ties are horizontal beams that help prevent the roof from sagging. They are installed between the rafters, usually near the peak of the roof. Collar ties provide additional support to keep the roof structure intact under heavy snow or wind pressure.
- Trusses: Trusses are pre-engineered components that support the weight of the roof. They are used to distribute the load across the roof and make the construction process faster and more efficient. Trusses also reduce the amount of lumber needed for the roof.
What is a hip gable roof?
A hip gable roof is a combination of two popular roofing styles: the hip roof and the gable roof. In this design, the roof has sloped sides, similar to a hip roof, but one or more of the roof’s ends feature a vertical gable.
This creates a balanced, symmetrical appearance while providing the added benefit of better airflow and a unique style. The design is often featured in larger homes and is renowned for its strength and style. It combines the weather-resistant qualities of the hip roof with the traditional appeal of the gable end.
What is a hip valley roof?
A hip valley roof is a roofing design where two hip roof sections intersect at an angle, which forms a valley between them. This design is commonly used when different roof sections meet at corners or along the sides of a building. The valley serves as a drainage point. It allows water to flow down without collecting in crevices. The hip valley roof is ideal for homes with complex layouts and multiple roof sections. Its structure adds both aesthetic value and functional water drainage to the roof.
What is a hip roof porch?
A hip roof porch refers to a porch that shares the same roof style as the main structure of the home. The porch features the same sloped roof design, which provides a uniform, seamless look between the house and the porch.
This design helps to protect the porch from the elements and adds an elegant, cohesive feel to the entire home. It’s ideal for homeowners who want a modern or traditional look that integrates well with the main roof. A hip roof porch can be a charming addition that enhances both the function and beauty of the home’s exterior.
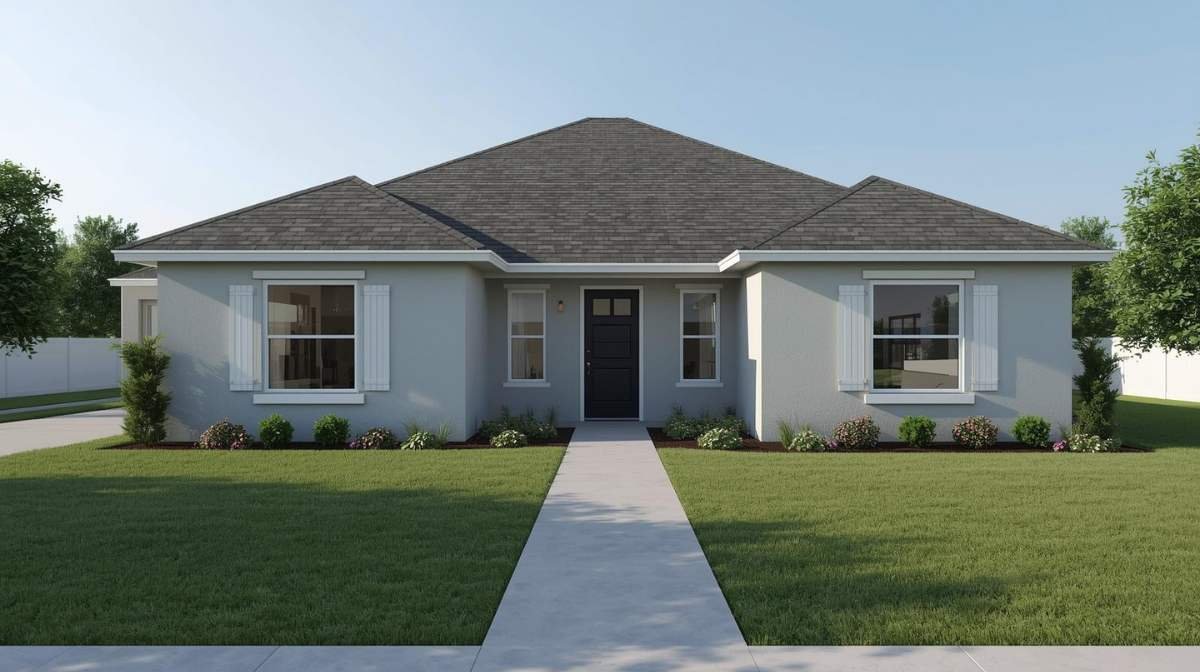
What are hip roof trusses?
Hip roof trusses are pre-engineered support structures used to frame a hip roof. They are specifically designed to support the roof’s shape and provide stability, often reducing the need for additional framing materials. These trusses are a more efficient and cost-effective way of constructing a hip roof, as they are prefabricated in a factory and delivered to the site for installation. Let’s explore some key aspects of hip roof trusses.
- Pre-engineered Design: Trusses are designed before construction and come ready for installation. This pre-engineering makes the installation process faster and reduces labor costs. The design is made to fit with the requirements of the hip roof construction.
- Uniformity and Consistency: Since the trusses are prefabricated, they are uniform and identical. This ensures that the framing is consistent throughout the roof, making the structure stronger and reducing the likelihood of errors during installation.
- Support and Strength: Trusses transmit roof pressure equally across the structure. Their help is crucial in locations with heavy snow, rain, or wind.
- Cost-Effective: Trusses require less lumber and materials compared to traditional framing methods. This can significantly lower the overall cost of constructing a hip roof while still providing excellent support.
- Efficient Installation: Since the trusses are pre-made and designed to fit together precisely, the installation process is quicker. This helps reduce labor time and speeds up the completion of the roof.
Hip Roof Home Plans
If you want to build a house with a hip roof, choose a style that suits your taste and complements the look you’re seeking. A hip roof is strong and looks good, so it’s a suitable choice for many types of buildings. These five hip roof home ideas are great for a variety of property types.
- Traditional Single-Story Home: This classic design features a simple square or rectangular layout with a uniform hip roof. It’s perfect for smaller homes or bungalows where a clean and symmetrical roofline is desired. The design is both efficient and attractive, and it is resistant to storms.
- Two-Story Colonial-Style Home: A two-story home with a hip roof creates a stately appearance while maximizing usable space. This design is ideal for larger families, with the hip roof providing added stability and insulation for the upper floors. The elegant roof design complements the symmetry of colonial-style homes.
- Modern Open Concept Home: This design features a spacious layout with an open floor plan, and the hip roof adds a contemporary touch. With large windows and an open interior, this style maximizes natural light and provides a seamless connection between indoors and outdoors. The hip roof enhances the modern, sleek look.
- Cape Cod Cottage: The Cape Cod cottage style is known for its charming, steeply sloped hip roof. This plan combines traditional New England architecture with a sturdy roof that’s perfect for coastal climates. The roof protects the cottage from harsh weather while offering a cozy, timeless feel.
- Ranch-Style Home: A ranch-style home with a hip roof offers a low, wide profile and a spacious interior. The hip roof has big overhangs that protect the building better from the weather. This design is perfect for wide plots of land and creates an inviting, laid-back look.
How to Shingle a Hip Roof with 4 Dormers
Shingling a hip roof with four dormers requires careful planning and attention to detail. Since the dormers protrude from the roof, the shingles need to be properly aligned to prevent leaks and ensure a smooth finish. Here’s how to do it step by step:
- Prepare the Roof Decking: Ensure the roof decking is properly installed and secure. This is the foundation that will support the underlayment and shingles.
- Install the Underlayment: Lay the underlayment over the decking to act as an additional waterproof barrier. Make sure the underlayment overlaps correctly, especially at the dormer edges.
- Install Starter Shingles: Start by installing a row of starter shingles along the bottom edge of the roof. This creates a secure base for the rest of the shingles to overlap.
- Shingle the Main Roof Area: Begin laying shingles at the bottom of the roof and work your way upward. Use a staggered pattern to ensure proper water runoff.
- Shingle Around the Dormers: Carefully trim shingles to fit around the dormer edges. Pay special attention to flashing and valleys to prevent leaks.
- Finish with Ridge Caps: Install ridge caps along the roof’s peak to seal the edges and ensure a watertight finish. This will complete the shingling process for your hip roof with dormers.
Benefits and Limitations of a Hip Roof
A hip roof comes with its set of advantages and limitations. Understanding both will help you decide if it’s the right roofing style for your home. Let’s compare the benefits and limitations of a hip roof side by side:
| Benefits of a Hip Roof | Limitations of a Hip Roof |
| Strong Wind Resistance: The four sloping sides help reduce wind resistance, which makes it ideal for stormy areas. | Higher Construction Costs: Due to its complexity, the installation of a hip roof can be more expensive than simpler roof designs. |
| Durability: The design is structurally stable and can withstand various weather conditions, including heavy rain and snow. | Complex Construction: The design needs exact framing and extra labor, which makes the building process take longer. |
| Better Water Drainage: The sloped sides allow rainwater and snow to flow off easily, which reduces the chance of leaks. | Limited Attic Space: The sloping nature of the roof reduces the amount of usable attic space. |
| Aesthetic Appeal: Hip roofs offer a clean, symmetrical, and modern look that enhances a home’s curb appeal. | Requires More Materials: Because of the four slopes, hip roofs generally require more materials, increasing costs. |
| Energy Efficiency: The overhanging eaves provide additional insulation and can help with energy savings. | Potential for Less Storage: The angle of the roof can make it harder to use the attic for storage. |
| Increased Structural Integrity: The design provides extra strength against heavy snow loads and winds, especially in storm-prone areas. | Difficulty in Repair: The complexity of the roof makes it harder to repair if damage occurs. |
Is Hip Roofing the Right Choice for Brooklyn, NYC?
Yes, hip roofing is an excellent choice for homes in Brooklyn, NYC. The design’s strong structural integrity is ideal for resisting the unpredictable weather that includes strong winds, rain, and occasional snow. Since Brooklyn experiences a variety of weather conditions, a hip roof provides stability, protects against leaks, and is resistant to wind uplift. Its durability makes it a smart investment for homeowners looking for a long-lasting, reliable roof.
How to Install a Hip Roof
A hip roof installation is a challenging task that requires precision and attention to detail. However, with the right materials and planning, you can achieve a sturdy, beautiful roof that will last for years. Here’s a step-by-step guide to help you through the process of installing a hip roof:
- Prepare the Site: Before you begin, clear the area and set up scaffolding for safety. Ensure the foundation and walls of the home are level and ready to support the roof structure.
- Install the Roof Decking: Start by laying down the roof decking (typically plywood or OSB). Secure it to the rafters to create a solid surface for the underlayment and shingles.
- Add the Underlayment: Lay the underlayment over the roof decking. This layer provides an extra barrier against moisture and ensures the roof stays watertight.
- Install the Ridge Board: The ridge board is the horizontal beam that runs along the peak of the roof. Attach it securely at the top, which ensures it’s level for proper alignment of the rafters.
- Place the Hip Rafters: Hip rafters are installed at each corner of the roof to link the sides to the ridge. Ensure they are cut at the correct angles to form the sloped sides.
- Install the Common Rafters: Common rafters run from the ridge to the eaves. Space them evenly along the roof to provide support for the decking and shingles.
- Shingle the Roof: From the bottom to the top, connect each row of shingles. Pay special attention to the angles where the hip rafters meet to ensure a secure and watertight finish.
How Much Does a Hip Roof Installation Cost (per sq ft) for Brooklyn, NYC?
The cost of installing a hip roof can vary based on several factors, like roof size, material choice, and labor rates. Here’s a breakdown of the estimated costs for installing a hip roof in Brooklyn, NYC:
| Hip Roof Type | Material Cost | Labor Cost | Total Cost per sq ft |
| Simple Hip Roof | $3.00 – $4.00 | $5.00 – $6.50 | $8.00 – $10.50 |
| Cross Hip Roof | $4.00 – $5.00 | $6.00 – $7.50 | $10.00 – $12.50 |
| Half-Hip Roof | $3.50 – $4.50 | $5.50 – $7.00 | $9.00 – $11.50 |
| Mansard Hip Roof | $5.00 – $6.00 | $7.00 – $8.50 | $12.00 – $14.50 |
| Jerkinhead Hip Roof | $4.00 – $5.00 | $6.00 – $7.50 | $10.00 – $12.50 |
Hip Roof vs. Other Roofing Types
When it comes to choosing the right roof for your home, it’s essential to weigh the pros and cons of each option. Hip roofs are just one of many roofing styles available, so let’s compare them to five other popular roofing types across six key factors.
| Roofing Type | Durability | Cost | Maintenance | Aesthetic Appeal | Energy Efficiency | Weather Resistance |
| Hip Roof | High | Moderate | Low | High | High | Very High |
| Gable Roof | Moderate | Low | Moderate | Moderate | Moderate | Low |
| Flat Roof | Low | Low | High | Low | Low | Low |
| Mansard Roof | High | High | Moderate | Very High | Moderate | Moderate |
| Gambrel Roof | Moderate | Low | Moderate | High | Moderate | Moderate |
| Sawtooth Roof | Moderate | High | High | High | Moderate | Moderate |
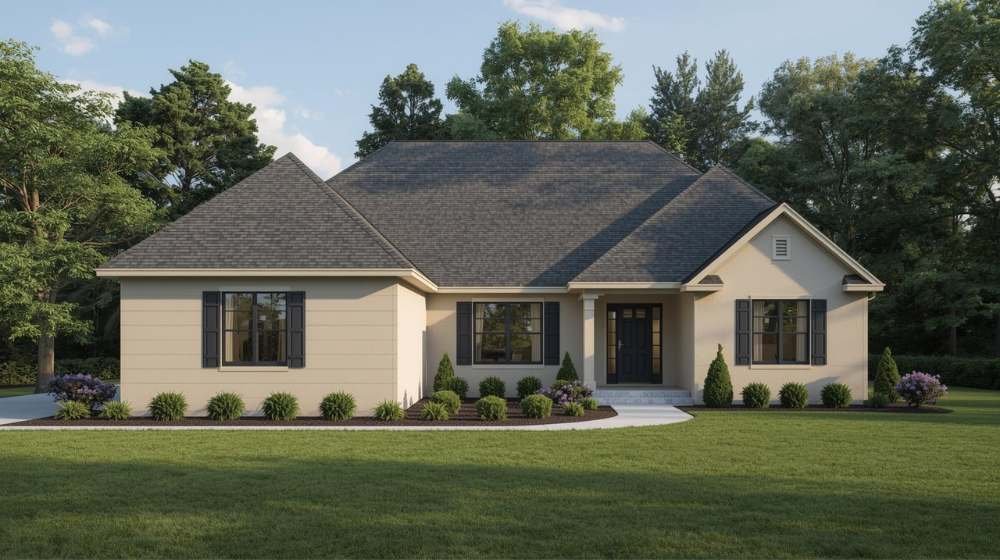
Expert Tips for the Care and Maintenance of Hip Roofs
To keep your hip roof in top condition, regular care and maintenance are essential. Here are six expert tips to help you maintain your roof’s durability and appearance:
- Inspect for Leaks: Regularly check for signs of leaks, especially around the valleys and hips.
- Clean Gutters: Keep your gutters free of trash to ensure proper water flow and prevent water damage.
- Check Flashing: Check roof flashing for damage to prevent leaks in sensitive areas.
- Trim Overhanging Trees: Reduce roof damage from tree limbs and trash by trimming trees.
- Clear Debris: Remove any leaves or debris from the roof to prevent buildup and mold growth.
- Regular Inspections: Have a professional roofer inspect your roof at least once a year to catch potential problems early.
Why should you choose a professional roofing contractor?
Are you looking for an expert roofing contractor in Brooklyn, NYC? SR General Construction has you covered! Our business is located at 8807 Avenue B, Brooklyn, NY 11236, United States, in the Canarsie area.
We proudly serve all areas of Brooklyn with high-quality, durable roofing solutions. From new installations to repairs and maintenance, we provide the best service at affordable prices. Contact us and experience why we’re Brooklyn’s roofing experts!
FAQ
1. What is a hip roof?
A hip roof has four sloping sides that meet at a ridge or peak. It offers a symmetrical and stable structure. Unlike gable roofs, it lacks vertical end walls, enhancing wind resistance.
2. How does a hip roof differ from a gable roof?
A gable roof features two sloping sides with vertical end walls, whereas a hip roof has four sloping sides connected at a peak, which provides better wind resistance and stability.
3. What are the benefits of a hip roof?
Hip roofs offer enhanced wind resistance, structural stability, and a variety of designs. They are particularly suitable for areas prone to high winds and heavy snowfall.
4. Are there different types of hip roofs?
Yes, common types include:
- Simple Hip Roof
- Cross Hip Roof
- Half-Hip Roof
- Mansard Roof
- Jerkinhead Roof
- Dutch Gable Roof
- Hip Valley Roof
- Hip Roof Porch
- Hip Roof Trusses
5. What materials are used for hip roofs?
Common materials include asphalt shingles, wood shakes, slate, metal panels, plywood or OSB decking, underlayment (felt or synthetic), and fascia and soffit components.
6. How long do hip roofs last?
With proper maintenance, a well-constructed hip roof can last 30 to 50 years or more. It depends on the materials used.
