Do you want to know about dutch gable roof house plans in Brooklyn, NYC? You may have seen them while walking through brownstone streets or quiet Victorian lanes. These roofs look graceful yet strong, and they often set a home apart from the rest.
Now you might ask, why Dutch gable roofs? They mix the style of a gable with the strength of a hip roof. That mix provides homes with extra attic space, improved airflow, and a distinctive curb appeal that complements Brooklyn’s blend of old and new houses.
Some designs feel perfect for narrow rowhouses, while others suit large family homes. A few even match modern townhouses that line today’s redeveloped blocks. The options are numerous, and each plan has its own unique charm.
In this post, we will examine ten house plans that feature Dutch gable roofs in Brooklyn. We will cover classic brownstones, Victorian homes, duplexes, modern builds, and even eco-friendly plans. By the end, you will have a clear idea of which design can match your dream home.
What are the Different Dutch Gable Roof House Plans?
Dutch gable roof house plans come in many shapes to match Brooklyn’s mix of old and new homes. Some plans suit narrow rowhouses, while others are well-suited for large Victorians or modern townhomes. Each design employs the same basic concept of a hip roof with a small gable on top, but the look and function can vary significantly. These plans offer homeowners a range of choices, from classic to modern, while preserving the charm of the Dutch gable style.
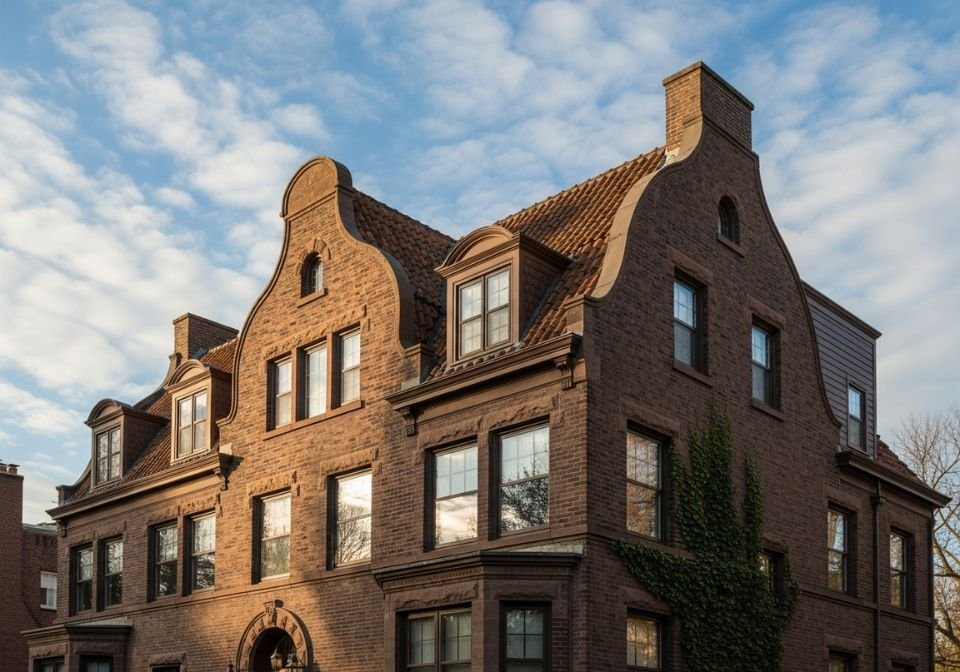
Classic Brownstone Dutch Gable
Think of a classic Brooklyn brownstone with a subtle Dutch gable at the crown. Brick stays front and center, and the small gable adds height and light to the top floor. The plan keeps narrow widths and deep rooms that fit city lots.
Key Features
- Brick façade with cornice and gable crown
- 18–20 ft lot width, deep footprint
- Parlor floor with stoop entry
- Attic nook under the Dutch gable
Benefits
- Preserves historic street feel
- Adds usable headroom at the top floor
- Improves natural light in the stairs or study
- Boosts curb appeal for resale.
Ideal For
- Owners in landmark blocks
- Buyers who want classic style with more space
- Families who need a quiet top‑floor retreat
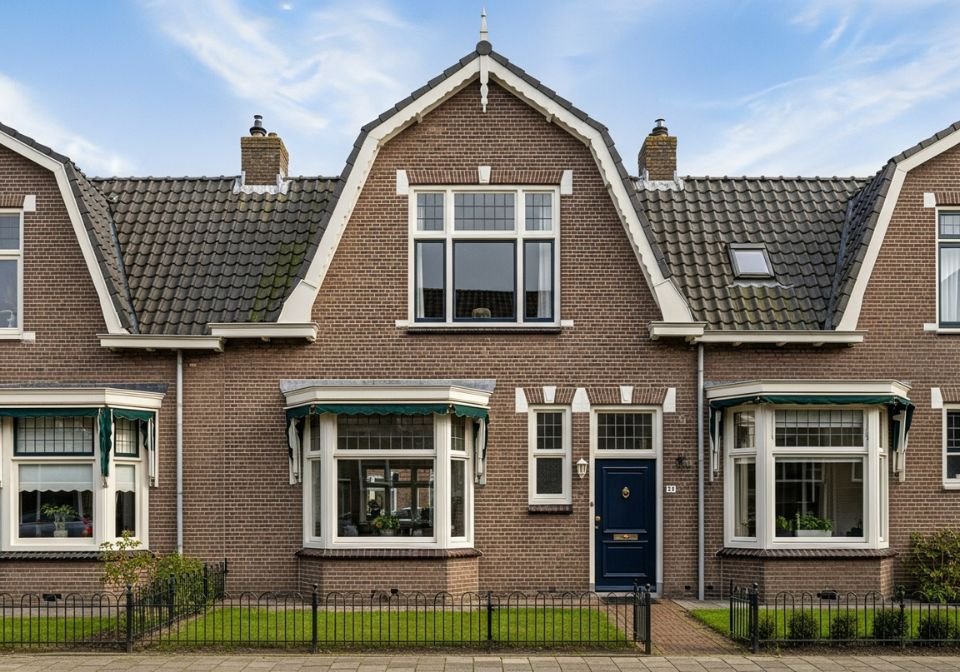
Narrow‑Lot Rowhouse Dutch Gable
A slender rowhouse can still gain volume with a Dutch gable. The roof lifts a front or rear room without a full extra story. Smart stairs and stacked baths keep the plan efficient.
Key Features
- 15–18 ft lot width
- Stackable wet walls for compact plumbing runs
- Straight‑run stair for space savings
- Dutch gable over front or rear bay
Benefits
- Adds headroom where the lot feels tight
- Costs less than a full vertical addition
- Improves cross‑ventilation through the gable end
- Works well with light shafts or skylights
Ideal For
- First‑time owners on narrow lots
- Small families that want growth room
- Blocks with strict height limits
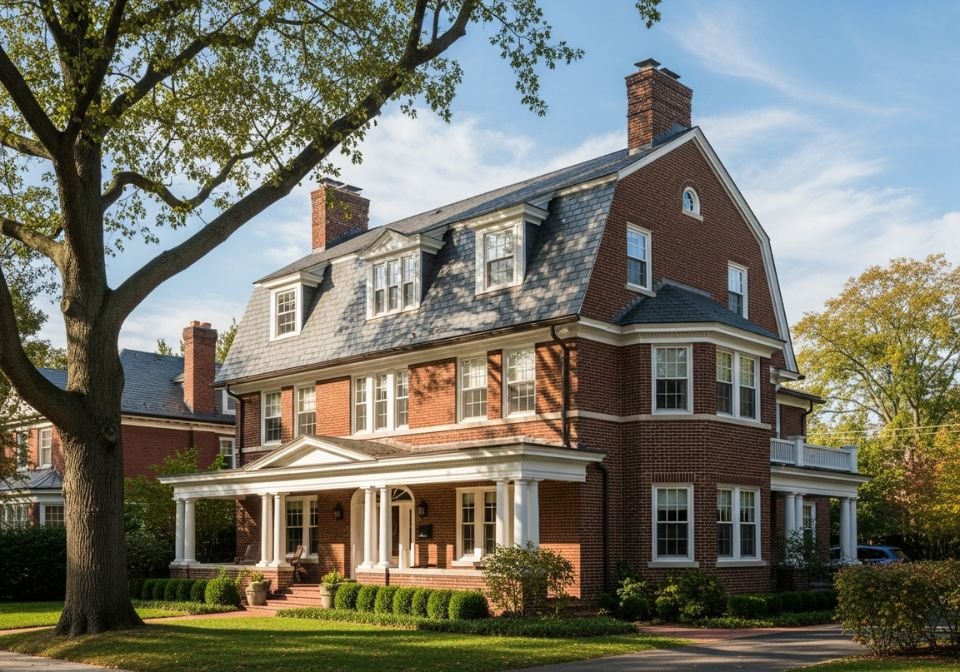
Prospect Park South Colonial Revival with Dutch Gable
Large freestanding homes near the park pair well with a Dutch gable. Symmetry stays strong, and the roof adds a gentle focal point. Broad porches and big windows keep the gracious feel.
Key Features
- Center‑hall plan with balanced rooms
- Dutch gable front with subtle pediment vibe
- Wide porch with columns
- 2.5 stories with a usable attic
Benefits
- Honors neighborhood character
- Creates a bright studio or playroom up top
- Handles wind and weather with a hip base
- Offers long sight lines through the main floor
Ideal For
- Multi‑generational families
- Owners who host often
- Lots with wide frontages
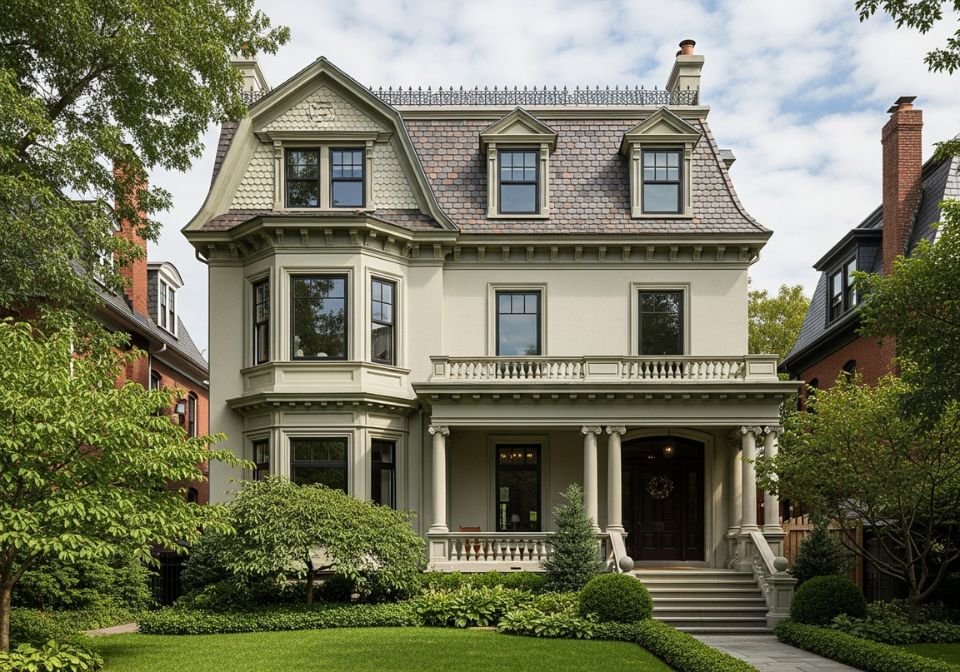
Ditmas Park Victorian with Dutch Gable and Dormers
Shingle‑style or clapboard homes shine with a Dutch gable and matching dormers. The combo adds charm and daylight across the upper floor. Exterior textures and color choices stay the star.
Key Features
- Dutch gable center with paired shed dormers
- Asymmetrical façade options
- Wraparound porch potential
- Mix of shingle, clapboard, and trim
Benefits
- Brings strong kerb drama without losing warmth
- Increases the upper‑floor area for beds or a studio
- Improves airflow with gable and dormer windows
- Supports solar on broad roof planes
Ideal For
- Creative owners who love period detail
- Growing families that need flexible rooms
- Corner or mid‑block lots with deep yards
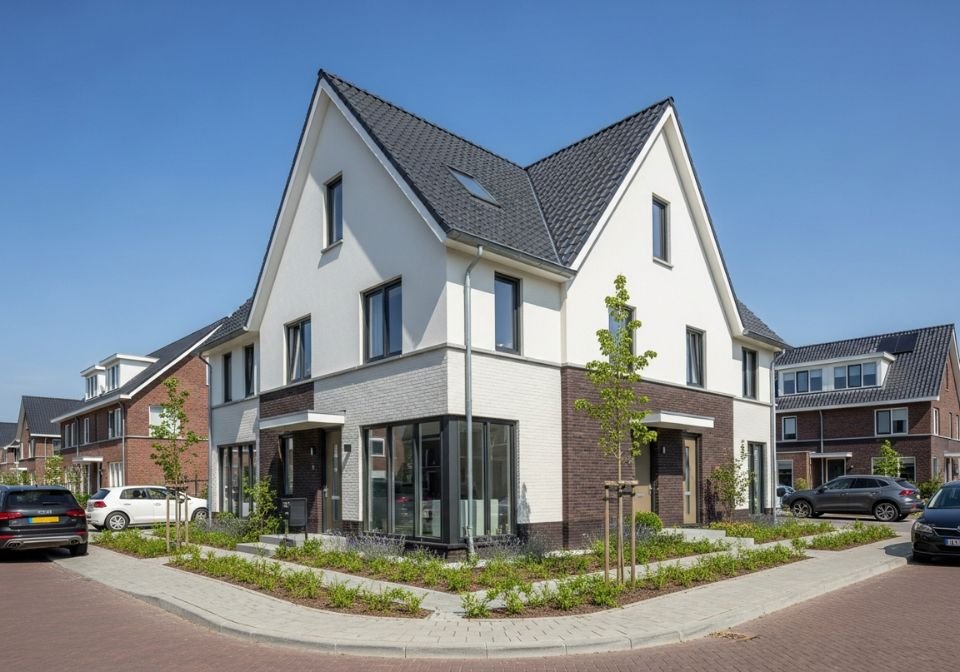
Corner‑Lot Duplex with Dutch Gable
A corner lot invites a bold Dutch gable that faces the main street. The building features an owner unit stacked over a rental unit for steady income. Two street fronts gain presence and light.
Key Features
- Separate entries on the corner and the side
- Dutch gable over the owner’s living level
- Open stair with skylight
- Covered bike or stroller bay
Benefits
- Adds income to support mortgage goals
- Maximizes windows on two fronts
- Gives the top unit extra headroom and views
- Helps resale with a strong street identity
Ideal For
- Owner‑occupants who want rental income
- Sites on avenues or near transit
- Families that plan for long‑term value
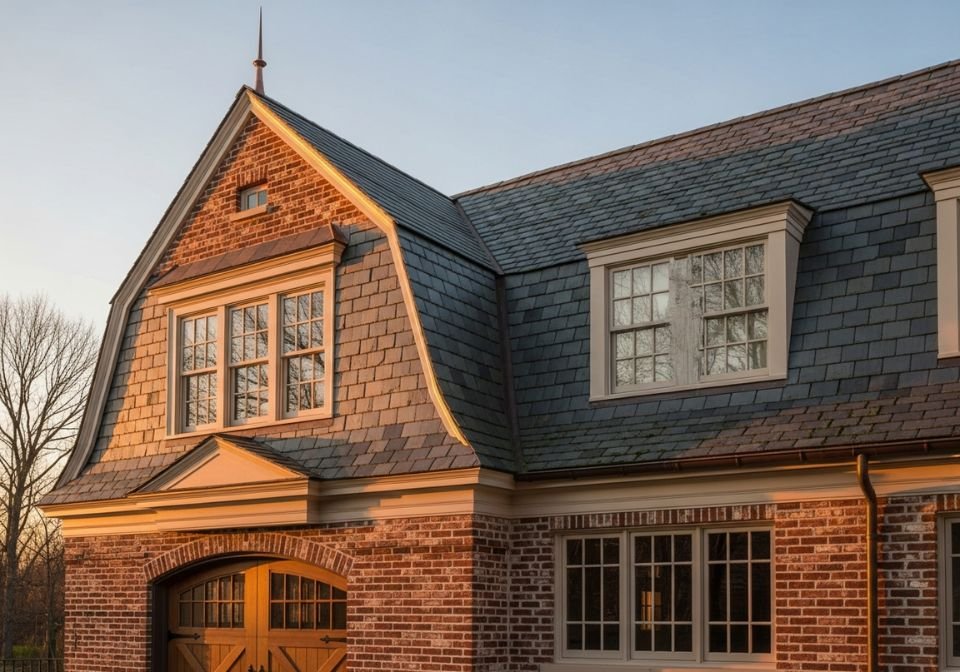
Carriage-House Rear Home with Dutch Gable
A carriage house sits behind a main structure or in an alley lot. Add a Dutch gable above the roof ridge to raise headroom at the upper floor. The result is a cozy, tucked-away home with character.
Key Features
- Narrow footprint, often one or two stories
- Rear or alley access entrance
- Dutch gable roof uplift over the loft space
- Large rear windows or a glass wall facing a courtyard
Benefits
- Uses underutilized rear lot space
- Offers more vertical space inside without expanding the footprint
- Maintains privacy from the street
- Creates a hidden gem that feels separate yet connected
Ideal For
- Property owners who want to build behind an existing house
- Artists, home offices, or guest quarters
- Infill lots or through-lots
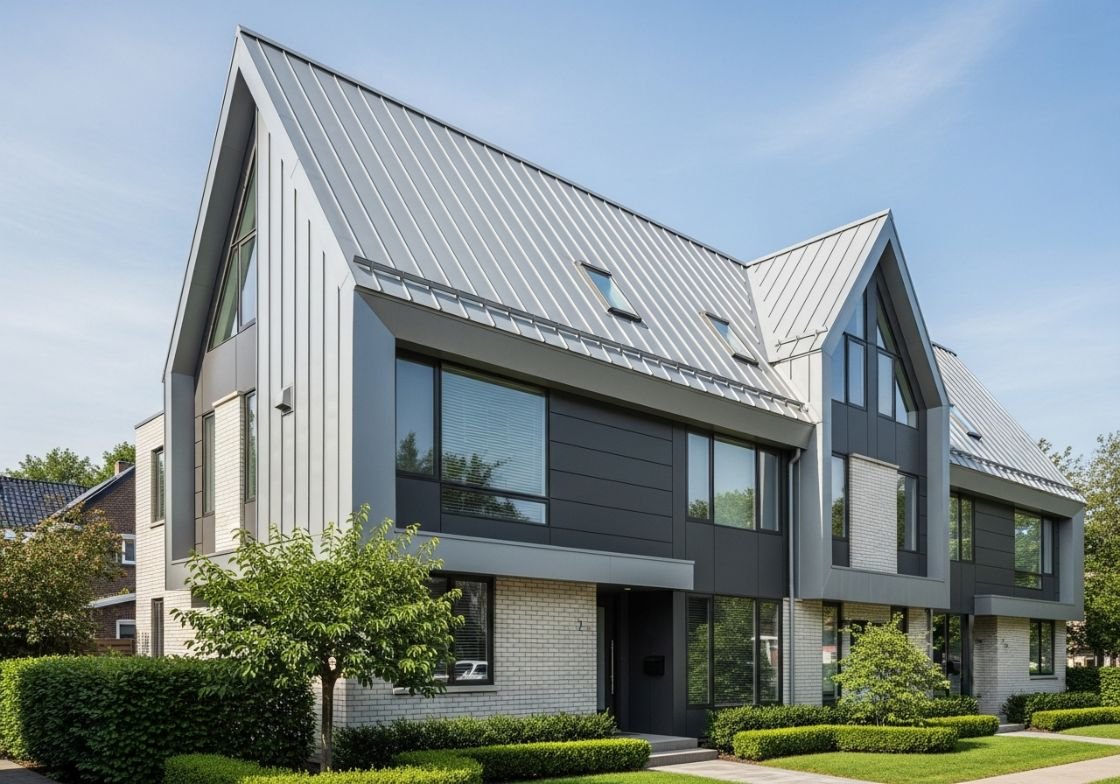
Modern Townhouse with Metal Dutch Gable
A modern townhouse embraces clean lines and a Dutch gable clad in metal. The roof becomes a bold statement in the façade. Interiors feel lofted and bright thanks to the extra height.
Key Features
- Standing-seam metal roof material
- Clear gable clips or minimal trim
- Large windows at the gable wall
- Flat or minimal overhangs
Benefits
- A metal roof lasts long and resists the weather.
- Striking modern curb appeal
- Light pours into the top rooms via the gable wall.
- Matches sustainable or contemporary aesthetic
Ideal For
- Buyers in newly built or redeveloped Brooklyn blocks
- Homeowners who want minimal maintenance
- Those who want a modern contrast in a historic neighborhood
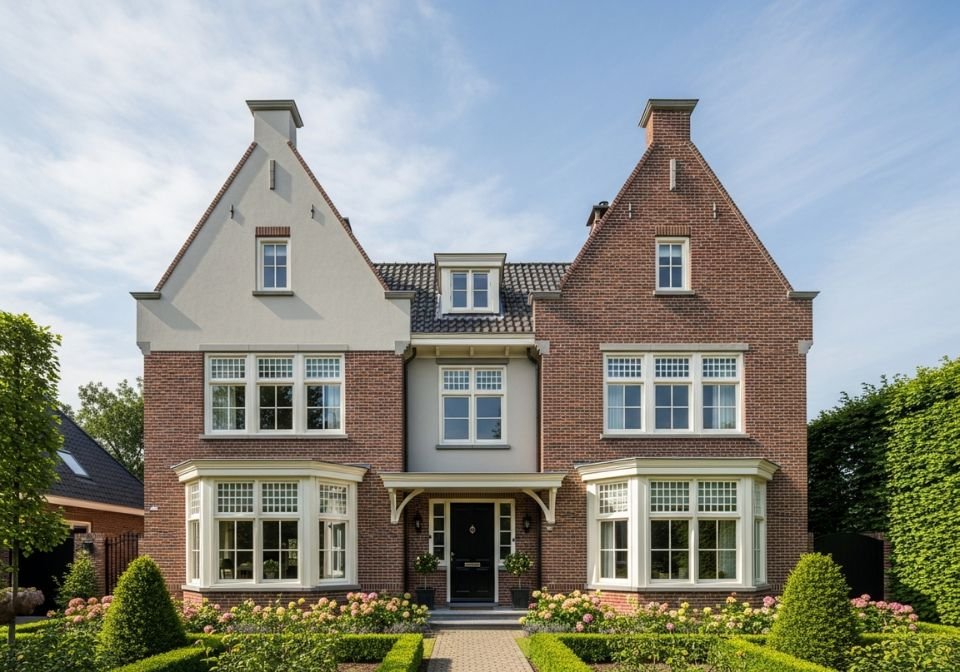
Landmark-Friendly Dutch Gable Setback
On landmarked streets, front gables may be subject to restrictions. A Dutch gable setback sits behind a low parapet line. You keep the traditional façade while hiding the gable from direct street view.
Key Features
- Parapet façade at street level
- Hidden Dutch gable behind front elevation
- Roof setback from the street
- Matching façade materials to neighboring homes
Benefits
- Complies with landmark regulations
- Keeps the charm of street character
- Adds attic/high ceiling space discreetly
- Enhances interior without disturbing exterior harmony
Ideal For
- Owners in landmark districts
- Residents who want extra space but must follow strict façade rules
- Homeowners balancing modern needs with preservation.
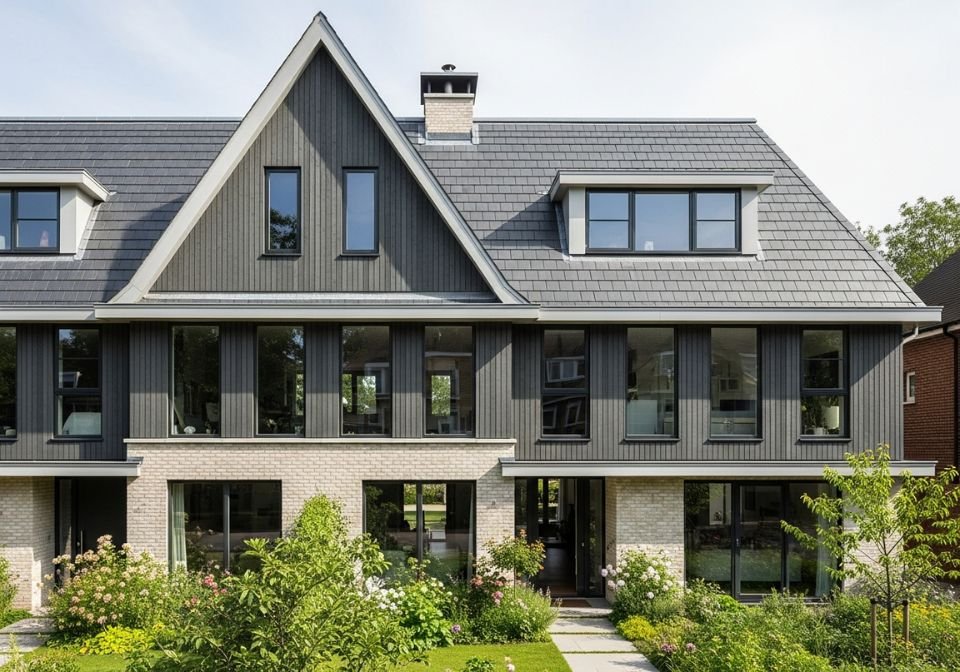
Owner-Triplex + Garden Rental with Dutch Gable
This plan features three residential units for the owner and utilizes the garden level as a rental unit. The top unit gets a Dutch gable, creating a light-filled space at the peak. The rental below helps offset costs.
Key Features
- Vertical unit stacking (e.g., two owner floors + garden rental)
- Dutch gable over the upper owner unit
- Separate entrances for units
- Shared structure and mechanical systems
Benefits
- Provides rental income
- Makes full use of the lot height
- Gives the owner top-floor views and brightness
- Spreads the cost of the roof and structure across units
Ideal For
- Investors or homeowners who want passive income
- Multi-family households
- Sites zoned for multiple units
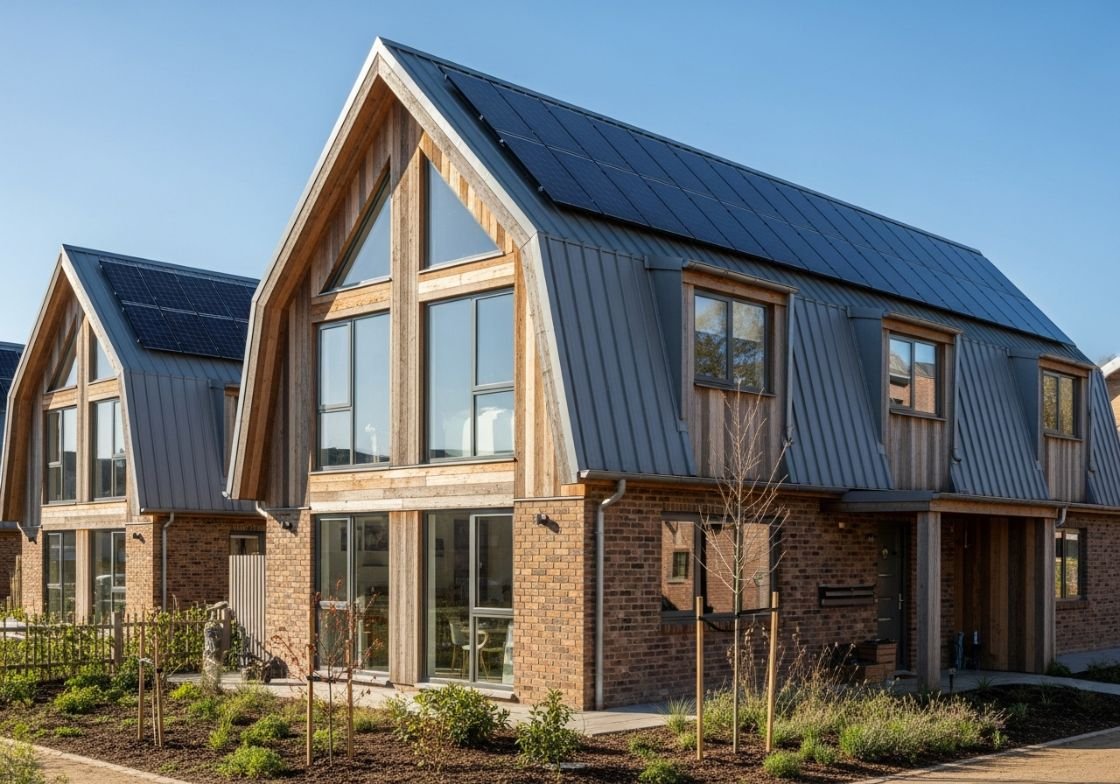
Passive-House Dutch Gable Townhome
A townhome built or retrofitted to Passive House standards uses heavy insulation and an airtight design. Add a Dutch gable to maintain classic form and roof volume. The result is low-energy living in a stylish package.
Key Features
- Super insulation and an airtight envelope
- Triple-glazed windows at the gable wall
- Energy recovery ventilation system
- Clean, thermally broken roof junctions
Benefits
- Drastically lowers heating/cooling bills.
- Improves indoor air quality
- Combines energy performance with traditional aesthetics
- Serves as a green model in dense urban settings
Ideal For
- Eco-minded buyers in Brooklyn
- Homes where energy cost matters a lot
- Retrofits of historic or row homes to modern standards
Which one is a Suitable and Common Dutch Gable Roof House Plan for Brooklyn, NYC?
In Brooklyn, narrow rowhouses and brownstones dominate the landscape. The “Narrow-Lot Rowhouse Dutch Gable” and “Classic Brownstone Dutch Gable” plans often suit the typical 15–20 ft wide lots. They balance historic character with usable space. For lots with more depth or corner exposure, a “Corner-Lot Duplex with Dutch Gable” or “Carriage-House Rear Home” can also work well.
Why should you choose a professional roofing contractor?
Are you looking for an expert roofing contractor in Brooklyn, NYC? SR General Construction has you covered! Our business is located at 8807 Avenue B, Brooklyn, NY 11236, United States, in the Canarsie area.
We proudly serve all areas of Brooklyn with high-quality, durable roofing solutions. From new installations to repairs and maintenance, we provide the best service at affordable prices. Contact us and experience why we’re Brooklyn’s roofing experts!
FAQ
1. Why are Dutch gable roofs popular in Brooklyn?
Brooklyn’s architectural landscape is characterized by a mix of historic and modern homes. Dutch gable roofs complement this diversity by adding character and maximizing usable space. They are particularly suited for narrow rowhouses and brownstones.
2. Is a Dutch gable roof more expensive to build?
While the design is more complex than a standard gable or hip roof, the added benefits often justify the cost. The increased attic space and enhanced curb appeal can add value to the property. Costs can vary depending on the materials and labor used.
3. What materials are best for Dutch gable roofs?
Common materials include asphalt shingles, metal roofing, and clay tiles. The choice depends on budget, desired aesthetics, and durability considerations. Metal roofing is popular for its longevity and modern look.
4. Can Dutch gable roofs accommodate skylights?
Yes, the design’s vertical space allows for the installation of skylights. Skylights can enhance natural light and ventilation in the upper levels.
5. Do Dutch gable roofs require special framing?
Yes, the combination of hip and gable elements requires specialized framing techniques. Proper design and construction are crucial to ensure structural integrity.
