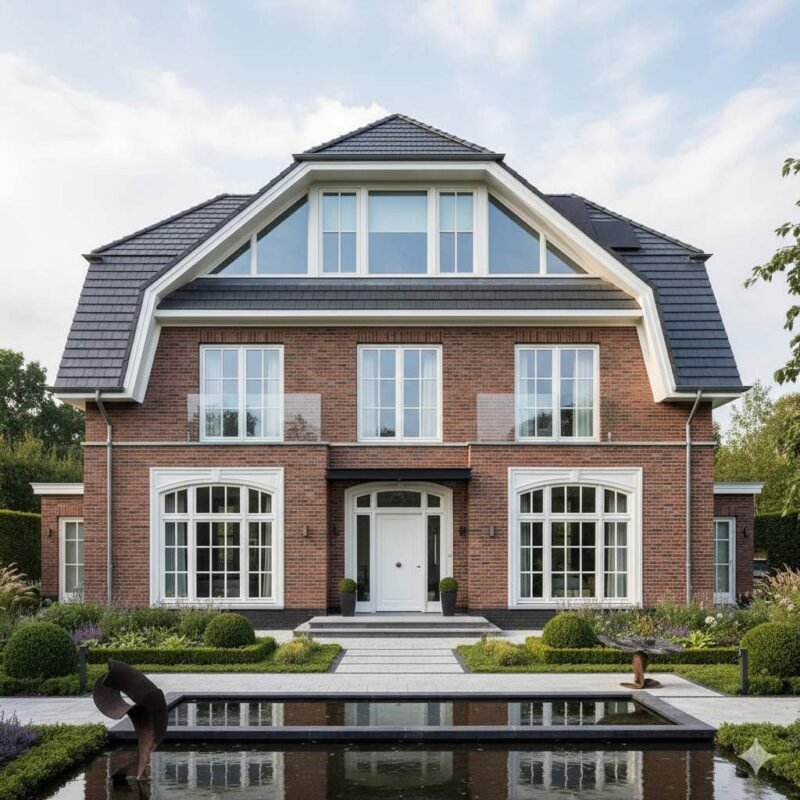
Is a Dutch Gable Roof the right choice for your Brooklyn home? If you’ve been considering an upgrade to your roof, this question might be on your mind. A Dutch Gable Roof combines the traditional gable roof with the stability of a hip roof, which offers both style and practicality. But does it really fit your home and lifestyle? Will it work with the unique architecture of Brooklyn homes?
In this guide, we’ll break down what a Dutch Gable Roof is and help you decide if it’s the perfect fit for your house. We’ll explore its benefits, potential drawbacks, and how it compares to other roofing styles. We’ll also walk you through the design options, materials, and installation process. By the end, you’ll have all the information you need to make an informed decision. Ready to dive into the details? Let’s explore the Dutch Gable Roof together!
Quick View of Key Information
- A Dutch gable roof is a hip roof with a small gable at the top, adding height and style.
- It suits Brooklyn homes by boosting curb appeal and adding upper space if the budget allows.
- Materials: asphalt (cheap), metal (durable), slate/tile (heavy), wood (rustic), synthetics (light, low-care).
- Advantages: increased attic space, improved ventilation, enhanced wind resistance, rapid drainage, energy savings, and increased property value.
- Drawbacks: higher cost, increased maintenance, additional structure for heavy materials, ice-dam risk, and style mismatch.
- Brooklyn’s climate is favorable; its slopes shed snow and rain, and the attic height provides additional insulation.
- Origin: 16th-century Low Countries, spread to colonies, shaped Cape Dutch style.
- Main types: Cape Dutch, Modern, Stepped, Clock, and Flemish—each with distinct looks and uses.
- Installation: plan, frame, sheath, flash, roof, and vent; flashing order at gable joints is critical.
- Brooklyn cost per sq ft: Asphalt $5–9, Architectural $6–9, Metal $10–18, Premium metal $20–34, Tile $11–18.50, Slate $20–40.
What Is a Dutch Gable Roof?
A Dutch Gable Roof, also known as a gablet roof, blends the elegance of a traditional gable with the stability of a hip roof. It features a small gable at the peak of a four-sloped hip roof, which creates a distinctive silhouette. This design offers enhanced attic space and improved ventilation, making it both functional and aesthetically pleasing. Originating from Dutch colonial architecture, it has become a popular choice for homeowners seeking a unique roof style.
Materials Used for Dutch Gable Roof
When considering a Dutch Gable Roof, the selection of the right materials is crucial for both durability and style. Here are commonly used materials:
- Asphalt Shingles: Affordable and widely available, asphalt shingles are easy to install and come in a variety of colors. However, they may not last as long as other materials and can be susceptible to wind damage.
- Metal Roofing: Renowned for its longevity and resistance to harsh weather conditions, metal roofing is a durable and reliable option. It also reflects heat, contributing to energy efficiency.
- Slate Tiles: Slate offers a timeless, natural appearance and exceptional durability. It’s fire-resistant and can last for decades, though it requires a sturdy structure due to its weight.
- Clay or Concrete Tiles: These tiles provide a Mediterranean or Spanish-style look and are highly durable. They are heavy, so proper structural support is necessary.
- Wood Shingles or Shakes: Wood provides a rustic charm and natural insulation properties. Regular maintenance is required to prevent rot and insect damage.
- Synthetic Roofing Materials: Made from rubber or plastic, these materials mimic the look of wood or slate and are lightweight and low-maintenance. They are also resistant to pests and rot.
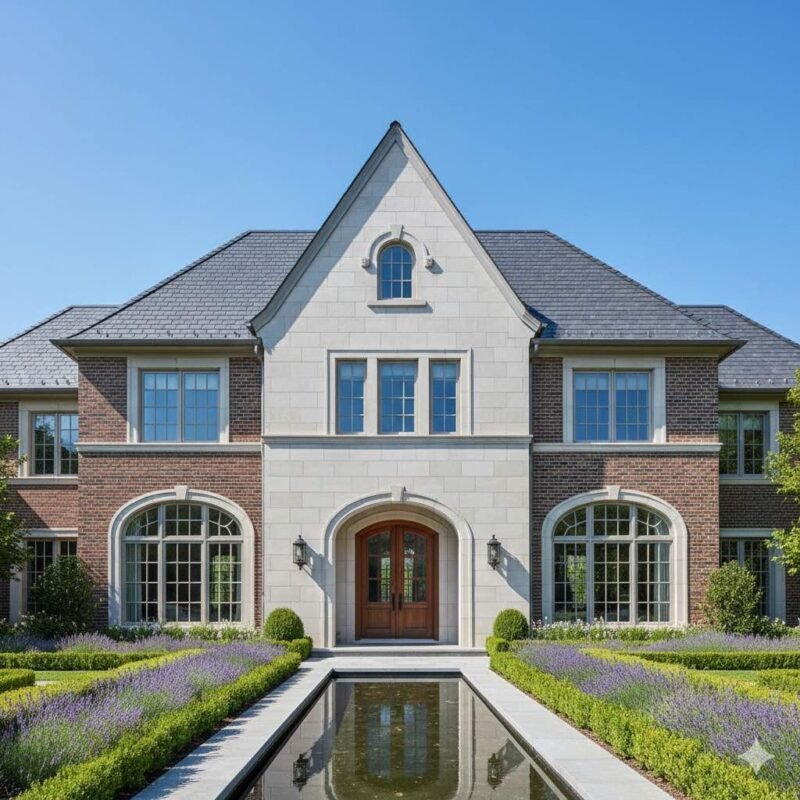
Is a Dutch Gable Roof Right for Brooklyn’s Home?
Brooklyn’s diverse architectural landscape and varying weather conditions make the Dutch Gable Roof a compelling option. Its unique design can enhance curb appeal and provide additional upper space. However, it’s essential to weigh the benefits against potential drawbacks to determine if it’s the right fit for your home.
Advantages of Dutch Gable Roofs
- Increased Attic Space: The gable portion at the peak of the roof provides additional vertical space, which makes the attic area more usable. This extra space can be utilized for storage, a home office, or even a small living area. It maximizes the functionality of the upper levels without expanding the building’s footprint.
- Enhanced Ventilation: The design facilitates improved airflow. It reduces the risk of moisture buildup and improves indoor air quality. Proper ventilation helps in maintaining a comfortable living environment. It also contributes to the longevity of the roofing materials by preventing the growth of mold and mildew.
- Aesthetic Appeal: Combining the elegance of a gable with the stability of a hip roof adds architectural interest. This unique design element can make a home stand out in the neighborhood. It features a mix of old and new styles that will appeal to a wide range of people.
- Improved Drainage: The steep pitches facilitate water runoff, which minimizes the risk of leaks and water damage. Efficient drainage is crucial in preventing structural issues caused by stagnant water. It ensures the roof remains functional and durable over time.
- Wind Resistance: The hip roof structure offers better resistance to high winds compared to traditional gable roofs. This makes it a safer option in areas prone to storms and hurricanes. The aerodynamic form helps prevent wind damage to components.
- Energy Efficiency: Proper insulation in the attic space can lead to reduced heating and cooling costs. The design enables better temperature regulation within the home. It contributes to a more sustainable living environment by lowering energy consumption.
- Increased Property Value: The distinctive design can make your home stand out, potentially increasing its market value. Unique architectural features are often appealing to prospective buyers. It can set your property apart in a competitive real estate market.
Disadvantages of Dutch Gable Roofs
- Higher Construction Costs: The complex design and additional materials can increase building expenses. Skilled labor is required for precise construction, adding to the overall cost. The need for specialized tools and techniques can also contribute to higher expenses.
- Maintenance Requirements: More seams and joints may require regular inspection and upkeep to prevent leaks. The intricate design can make maintenance tasks more challenging. Neglecting maintenance can lead to costly repairs in the future.
- Structural Considerations: The added weight of materials like slate or tile necessitates a robust structural framework. Reinforced trusses or beams may be needed to support the roof’s weight. This can increase construction time and expenses.
- Potential for Ice Dams: In colder climates, snow accumulation can lead to the formation of ice dams if not properly managed. Ice dams can make water back up under the shingles, which can cause leaks and damage to the roof. Proper insulation and ventilation are essential to mitigate this risk.
- Design Compatibility: The unique style may not complement all architectural designs, potentially limiting aesthetic cohesion. It might clash with neighboring homes or the overall neighborhood aesthetic. Homeowners should consider the architectural harmony before opting for this design.
Final Verdict: Is It the Right Choice for Brooklyn’s Weather?
Brooklyn experiences cold winters with potential snowfall and hot, humid summers. The Dutch Gable Roof’s design promotes excellent drainage, which reduces the risk of ice dams during winter. Additionally, the increased roof space can enhance insulation. It improves energy efficiency in the summer. However, the complexity of its construction may result in higher initial costs and increased maintenance requirements. If you’re seeking a distinctive architectural style and are prepared for the associated responsibilities, a Dutch Gable Roof can be a suitable choice for your Brooklyn home.
The Historical Significance of Dutch Gable Roofs: From Colonial to Modern Times
The Dutch Gable Roof, also known as a gablet roof, originated in the 16th century in the Low Countries, particularly in Flanders. It was characterized by its decorative gable atop a hip roof, often adorned with curves and volutes, which reflected the influence of the Italian Renaissance. Colonial areas, including the United States and South Africa, later embraced this architectural style. It became the Cape Dutch style, which mixed European design with local materials and weather conditions.
Types of Dutch Gable Roof Design
Dutch Gable Roofs have evolved into various styles, each offering unique aesthetics and functionality. Below are five prominent types
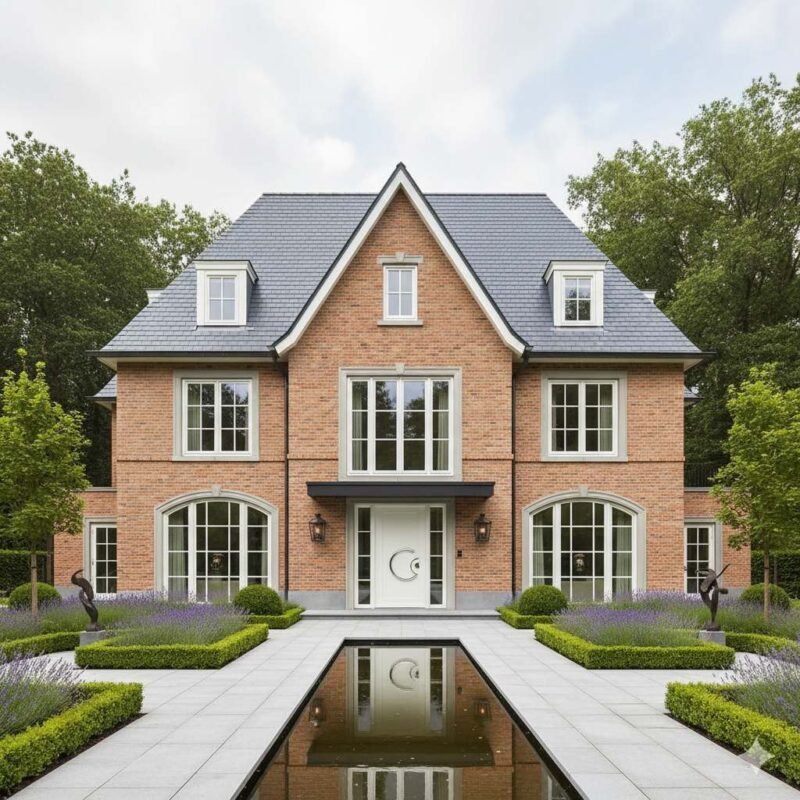
1. Cape Dutch Gable Roof
- Description: Features elegant, curved gables often associated with Cape Dutch architecture in South Africa.
- Features
- Sweeping curves at the gable’s peak.
- Decorative finials and scrolls.
- Thick, whitewashed walls.
- Thatched or tiled roofing materials.
- Advantages
- Distinctive and ornamental appearance.
- Reflects cultural heritage and craftsmanship.
- Provides ample attic space.
- Enhances curb appeal and property value.
- Ideal For: Homes seeking a rustic, historical aesthetic with strong cultural ties.
2. Modern Dutch Gable Roof
- Description: Combines traditional Dutch gable elements with contemporary design and materials.
- Features:
- Clean lines and minimalistic design.
- Utilization of modern materials, such as metal and glass.
- Energy-efficient insulation.
- Integration of skylights and dormers.
- Advantages:
- Blends traditional charm with modern functionality.
- Improved energy efficiency.
- Increased natural light.
- Enhanced structural integrity.
- Ideal For: Contemporary homes desiring a touch of classic architecture.
3. Stepped Dutch Gable Roof
- Description: Features a series of steps or tiers leading up to the gable.
- Features:
- Multiple horizontal levels.
- Symmetrical design.
- Emphasis on vertical lines.
- Often used in urban architecture.
- Advantages:
- Adds depth and dimension to the structure.
- Provides additional attic space.
- Offers a unique architectural statement.
- Enhances visual interest.
- Ideal For: Urban homes aiming for a distinctive and bold appearance.
4. Clock Gable Roof
- Description: Features a decorative gable with a clock face integrated into the design.
- Features:
- Central clock panel.
- Symmetrical gable design.
- Ornamental detailing around the clock.
- Often used in public buildings and town halls.
- Advantages:
- Serves as a functional timepiece.
- Adds historical charm.
- Enhances public visibility.
- Symbolizes community and tradition.
- Ideal For: Public buildings and institutions desiring a blend of functionality and heritage.
5. Flemish Gable Roof
- Description: Characterized by its curved gable ends, often with a pediment at the top.
- Features:
- Curved, scroll-like gable ends.
- Pedimented top.
- Decorative brickwork.
- Common in Flemish architecture.
- Advantages:
- Adds elegance and sophistication.
- Reflects traditional craftsmanship.
- Provides architectural symmetry.
- Enhances building character.
- Ideal For: Historical buildings and those seeking a classic European aesthetic.
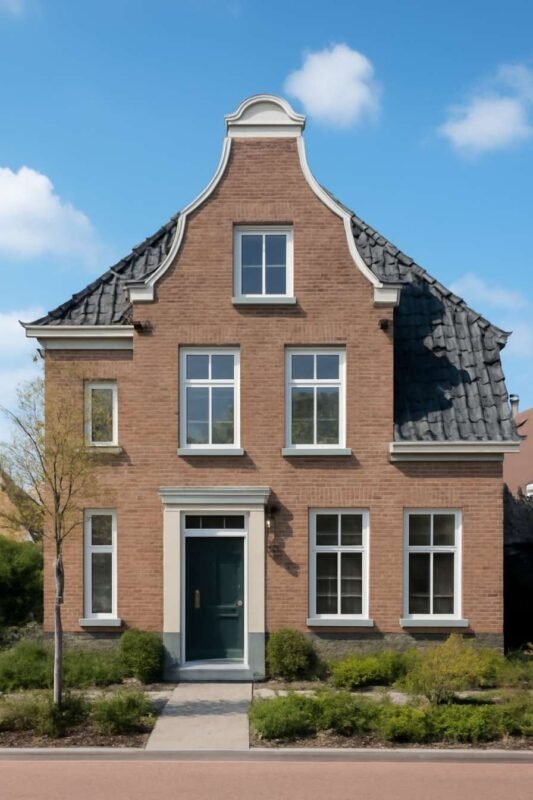
Dutch Gable Roof House Plan
Integrating a Dutch Gable Roof into your home design can significantly influence the overall layout and functionality. This roofing style allows for increased attic space, which can be utilized for additional bedrooms, storage, or recreational areas.
Logan – Modular Steel Kit Home
- Style: Modern modular design with a Dutch Gable Roof.
- Features:
- Open-plan living areas.
- Optional steel floor systems.
- Customizable roof styles, including Dutch Gable.
- Suitable for various cladding options.
- Ideal For: Homeowners seeking a customizable, modern home with a distinctive roofline.
The Dawson – Modular Steel Kit Home
- Style: Contemporary modular design featuring a Dutch Gable Roof.
- Features:
- Spacious interiors with flexible layouts.
- Options for raised floor systems.
- Choice of roof styles, including Dutch Gable.
- Variety of window and door configurations.
- Ideal For: Families desiring a modern, adaptable home with a unique roof design.
Exclusive Contemporary House Plan with Magnificent Dutch Gable Roof
- Style: Luxurious contemporary home with a prominent Dutch Gable Roof.
- Features:
- Three bedrooms and four bathrooms.
- Open verandah and balcony with marble tiles.
- Detached carport with a shed roof.
- Elegant interior with natural wood accents.
- Ideal For: Homeowners seeking a blend of elegance and functionality in a spacious layout.
How to Install a Dutch Gable Roof
A Dutch gable roof blends a hip roof base with a small gable at the peak. The geometry appears simple at first glance, yet the junctions require careful sequencing. The steps below give you a clear path from layout to final inspection.
- Plan and measure
Start with a full-site measurement and a sketch of the hip base, plus the small gable. Confirm local code, wind zone, and snow loads. Pick your roof pitch and materials before any cuts. - Check structure
Inspect wall plates, ridge support, and any interior bearing points. Add beams or trusses if the new roof adds weight. Get approvals before you frame. - Frame the hip base
Set the main ridge, hip rafters, and common rafters to the plan. Keep the fascia straight and brace the hips. Long overhangs need extra thought and a sound cantilever ratio. - Build the gablet (small gable)
Add a short ridge at the peak and frame the small gable walls and rafters. Tie the gable framing into the hip rafters with proper blocking. Brace the assembly before sheathing. - Sheath the deck
Install OSB or plywood with correct fastener spacing. Stagger panel joints. Keep gaps where the manufacturer requires. - Lay underlayment and ice barrier
Place self-adhered membrane at eaves and other risk zones. Cover the remaining deck with synthetic or felt underlayment. Seal laps as the manufacturer requires. - Flash the Dutch junctions.
Start with a butyl apron flashing at the gable, then wrap butyl step flashing around the rafter. Maintain required overlaps and add the apron piece so water sheds over the shingle course. Finish with a hip cap under the butyl where noted, so runoff clears the cap. - Sequence tricky gable-to-ridge flashings
Use an apron piece first, then a secondary over-flashing, then ridge and barge flashings. Add a butyl patch at the weak point. Follow a strict order for a weathertight junction. - Install the roof covering.
Set shingles, metal panels, tile, or slate to the pattern and fastening schedule. Cut clean lines at the hips and the small gable. Keep all penetrations flashed to spec. - Vent and finish
Add ridge vents or gable vents as designed, plus soffit intake. Fit drip edge and gutters. Walk the roof and seal any missed fasteners.
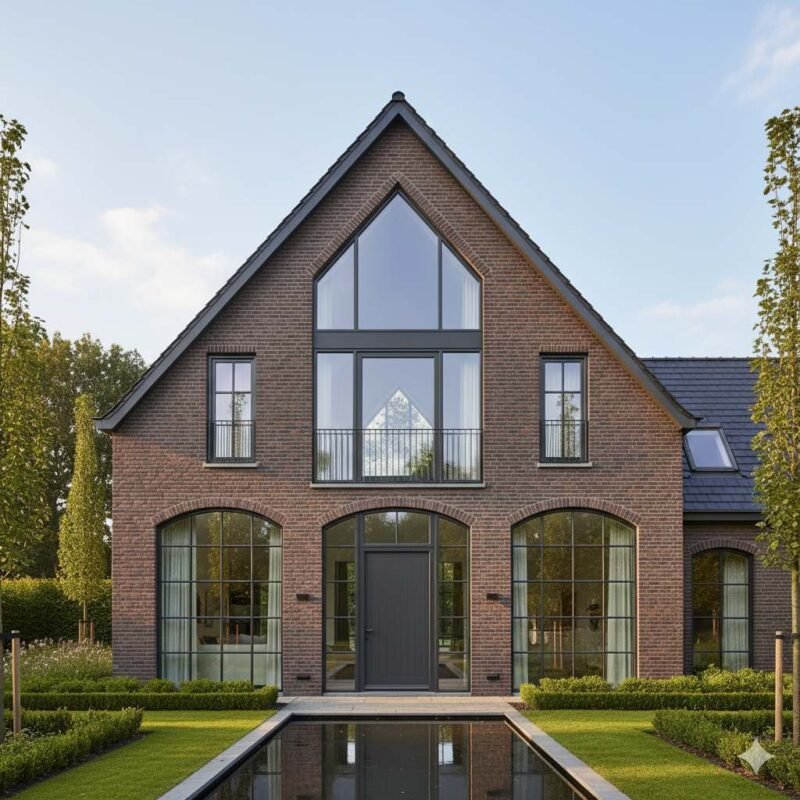
Expert Insight
Pros stress the order of flashings at the hip-to-gable joint. Start with the apron piece, then cover it with the upper flashing and ridge work. Keep every layer lapped so water always exits over the hip cap.
How much does Dutch Gable Roof Installation cost (per sq. ft.) in Brooklyn, NYC?
| Dutch Gable Roof Type | Material Cost | Labor Cost | Total Cost |
| Asphalt shingle (Brooklyn) | $2.25–$4.05/sf | $2.75–$4.95/sf | $5–$9/sf |
| Architectural asphalt (NYC) | $2.70–$4.05/sf | $3.30–$4.95/sf | $6–$9/sf |
| Standing-seam metal (NYC) | $4.50–$8.10/sf | $5.50–$9.90/sf | $10–$18/sf |
| Premium metal (copper/zinc) | $9.00–$15.30/sf | $11.00–$18.70/sf | $20–$34/sf |
| Clay or concrete tile | $5.00–$8.35/sf | $6.15–$10.20/sf | $11.20–$18.50/sf |
| Natural slate (NYC) | $8–$20/sf | $10–$24/sf | $20–$40/sf |
Dormers in Dutch Gable Roofs: Adding Light, Space, and Character
Dormers are small roofed projections built into a sloping roof. They typically include a window and extend vertically beyond the plane of the roof.
In a Dutch gable roof, dormers fit naturally because the hybrid design (gable + hip) already provides variation in shape and slope. Dormers add another layer of visual interest while serving practical purposes.
Benefits of Adding Dormers
- Natural Light
- Dormers bring in extra daylight, especially in attic or loft spaces that would otherwise rely on artificial lighting or gable vents.
- Extra Usable Space
- By projecting out of the sloped roof, dormers create headroom in the attic.
- Perfect for creating a livable space—whether it’s a bedroom, office, or storage area.
- Ventilation
- Dormer windows can be opened to allow airflow, which helps in cooling the attic naturally.
- Dormer windows can be opened to allow airflow, which helps in cooling the attic naturally.
- Architectural Character
- Dormers break up the mass of the roof.
- They add detail, charm, and a classic European look, which pairs beautifully with Dutch gables.
Types of Dormers Suitable for Dutch Gable Roofs
- Gable Dormers—The roof is shaped like a triangle, similar to the Dutch gable style.
- Hip Dormers – Blend well with the hipped portions of the roof.
- Shed Dormers—extend all the way across the roof to make the most of the rooftop space.
- Eyebrow Dormers—Curved design, softer aesthetics, less common but stylish.
Roof Framing for Dutch Gable Roofs: Structural Considerations
A Dutch gable roof (also called a gablet roof) is a hybrid design that combines elements of both a gable roof and a hip roof. In framing terms, it’s basically a hip roof with a small gable at the top of one or both ends. This design gives more attic/headroom, improves ventilation, and adds architectural interest.
Structural Components in Framing
- Rafters (Common Rafters):
- Extend from the ridge board down to the wall plate.
- In a Dutch gable, rafters frame the hip section and the gable portion.
- Hip Rafters:
- Run diagonally from the ridge to the building’s corners.
- Carry the load of jack rafters and define the hip slope.
- Jack Rafters:
- Shortened rafters that run from a hip rafter to the top plate.
- Fill the space between the hip rafters.
- Ridge Board:
- Horizontal board at the top where common rafters meet.
- For the Dutch gable, the ridge continues into the gable portion.
- Gable Studs (Gable End Wall Framing):
- Vertical studs that create the triangular gable wall above the hip roof.
- Support the small gable and may carry a window/vent.
Advantages of Dutch Gable Framing
- Provides extra attic space or storage.
- Allows ventilation via gable vents.
- Stronger than a pure gable roof in high winds (because of the hip base).
- More decorative curb appeal.
Flashing in Dutch Gable Roofs
Flashing is a thin, waterproof material (metal, rubber, or specialized membranes) installed at roof joints, edges, and penetrations to prevent water infiltration.
Key Areas That Need Flashing in Dutch Gable Roofs
- Gable Ends (Dutch Gable Section)
- Use gable end flashing or barge flashing where shingles/tiles meet the vertical gable wall.
- Prevents water from seeping under the roofing at the gable edge.
- Hip and Ridge Joints
- Install hip and ridge caps with underlying flashing.
- These protect the junction where sloping rafters meet at the hips and ridges.
- Valley Sections (if present)
- If the Dutch gable is inset, valleys are formed between the hip roof and the small gable.
- Use valley flashing (W-shaped or V-shaped metal) to direct water safely downwards.
- Dormers (if added)
- Dormer cheeks (sidewalls) need step flashing.
- Dormer-to-roof transitions require apron flashing at the base and counter flashing at the walls.
- Chimneys or Vents (if located near the Dutch gable section)
- Use cricket flashing behind chimneys to divert water.
- Pipe boots or collars around plumbing/vent pipes.
- Eaves & Rakes
- Drip edge flashing is installed along eaves and rakes to guide water into gutters.
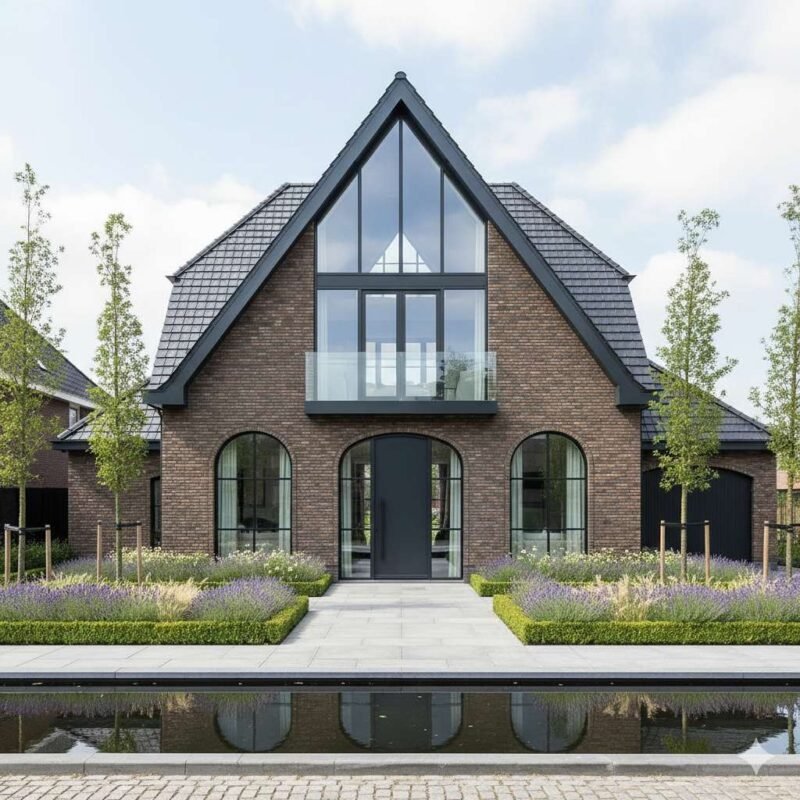
Comparing Dutch Gable Roofs with Other Roof Types: Which One Is Right for You?
Let’s compare a Dutch gable roof to some popular roof styles. Below you’ll find a comparison of six key features for several roof types.
| Roof Type | Build Complexity | Usable Attic / Volume | Wind & Storm Resistance | Drainage / Snow Shedding | Maintenance Load | Typical Cost Tier |
| Dutch Gable | Medium–High | High | Good | Very good | Medium | Medium–High |
| Gable | Low | High | Fair to poor in strong winds | Excellent | Low | Low |
| Hip | Medium | Moderate | Very good | Good | Medium | Medium |
| Mansard | High | Very high | Moderate | Fair on upper low-slope | Medium–High | High |
| Gambrel | Medium | High | Moderate | Excellent | Medium | Medium |
| Flat / Low-Slope | Low | Low–Moderate | Moderate with detailing | Fair without engineered drainage | Medium–High | Low–Medium |
Expert Tips for the Care and Maintenance of Dutch Gable Roofs
A few steady habits keep this roof in top shape. Focus on joints, hips, and the small gable. Small fixes now save big repairs later.
- Check all flashing at the hip-to-gable joint after heavy weather.
- Keep gutters and valleys clear so water can run off quickly.
- Seal exposed fasteners at caps and ridges annually.
- Add intake and exhaust vents to match code and climate.
- Book a pro inspection every 2–3 years for wind and water points.
Why should you choose a professional roofing contractor?
Are you looking for an expert roofing contractor in Brooklyn, NYC? SR General Construction has you covered! Our business is located at 8807 Avenue B, Brooklyn, NY 11236, United States, in the Canarsie area.
We proudly serve all areas of Brooklyn with high-quality, durable roofing solutions. From new installations to repairs and maintenance, we provide the best service at affordable prices. Contact us and experience why we’re Brooklyn’s roofing experts!
FAQ
1. What exactly is a Dutch gable roof?
A Dutch gable roof is also called a gablet roof. It has a hip roof base with a small gable on top. This design mixes strength and style.
2. How is a Dutch gable different from a regular gable roof?
A regular gable has two slopes with flat end walls. A Dutch gable adds a hip base below the gable. The mix gives extra space and more strength.
3. Does a Dutch gable roof offer good ventilation?
Yes, the gable section allows vents or windows, which improve attic airflow. Good ventilation lowers moisture and mold risks. It also helps keep rooms cooler in summer.
4. What materials suit a Dutch gable roof best?
Asphalt shingles are affordable, while metal provides long life and strength. Slate and tile offer beauty but are heavy and costly. Wood and synthetic products give style but need proper care.
5. How complex is the framing of a Dutch gable roof?
The framing is more complicated than hip or gable alone. It requires combining hip rafters with a small ridge and studs for the gable. Precision in framing is key to stability.
6. What is the typical lifespan of a Dutch gable roof?
It depends on the material chosen. Asphalt lasts approximately 20–30 years, metal lasts 40–70 years, and slate lasts over 80 years. Regular upkeep extends any roof’s lifespan.
