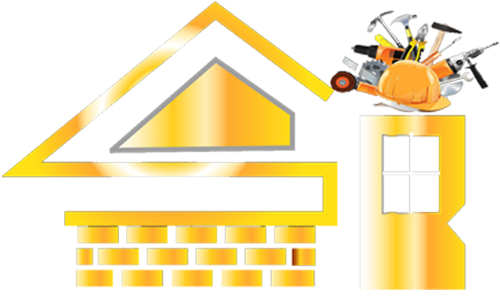Thinking about more light or more headroom in your Brooklyn home, and not sure whether a dormer or a skylight fits best? You want a simple answer, and you also want the full picture before you call a contractor.
In this guide, we compare dormers and skylights for Brooklyn brownstones and townhouses, so you can choose with confidence. We break down the costs for 2025 in plain numbers and explain why prices shift in NYC. You’ll see what permits you need with DOB, and what to expect if your home sits in a Landmark district with LPC. We cover zoning limits that control height and placement, and we translate building and energy codes into clear steps.
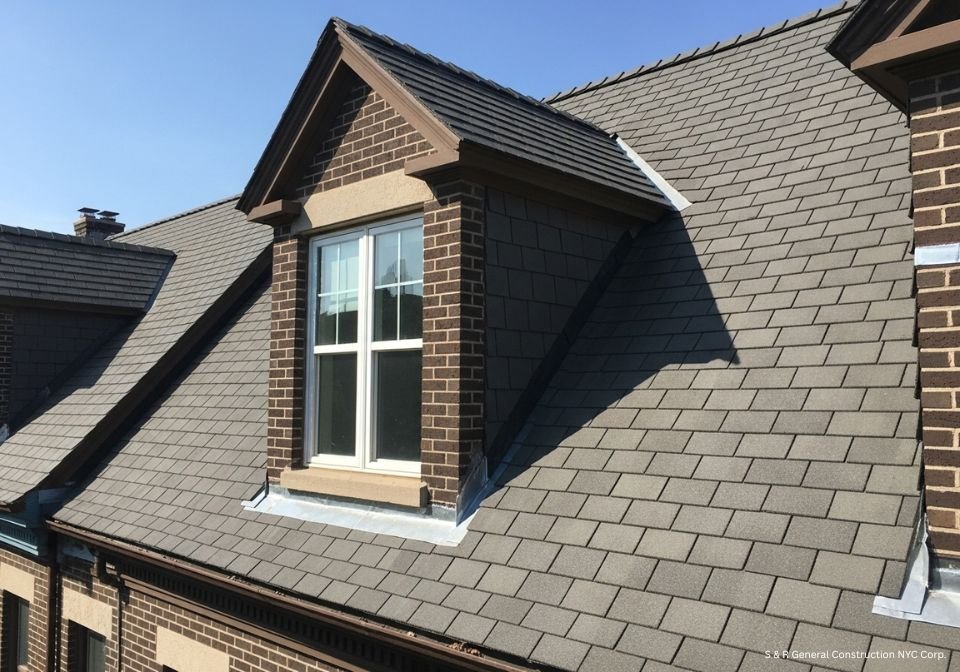
You’ll get a side-by-side of pros and cons that fits real Brooklyn roofs, not generic advice from somewhere else.
By the end, you’ll know when a dormer adds true value and when a skylight gives you all the daylight you need.
Quick View of Key Information
- Dormers add usable headroom and floor space, while skylights only provide light.
- Skylights deliver more daylight from above, while dormer windows bring in less due to shading.
- Dormers allow cross-breezes to flow through windows, while skylights vent hot air upward.
- Dormers cost far more ($20k–$37k) than skylights ($1k–$3k).
- Both need DOB permits, but dormers in landmark districts also need LPC approval.
- Dormers require major construction over weeks, while skylights are installed in a day or two.
- Dormers alter the exterior appearance, while skylights remain low-profile and discreet.
- Poor flashing can cause leaks in both, but skylights also need periodic glass cleaning.
- Skylights have a greater impact on indoor temperature, while dormers function similarly to regular windows.
- Dormers add square footage and value, while skylights enhance comfort with daylight.
Dormer vs. Skylight for a Brooklyn Brownstone?
For a Brooklyn brownstone, the better choice between a dormer and a skylight really depends on whether you need extra space or extra light. A dormer is a roof extension with a window that protrudes from the roof, creating more headroom and potentially increasing the living area in the attic. By contrast, a skylight is essentially a window built into the roof, allowing the room below to flood with natural sunlight without adding any floor space. Dormers usually cost more and involve more construction (and permits) since they alter the roof’s structure, whereas skylights are cheaper and simpler to install – great if you just want to brighten up your home without a major renovation.
What Is a Dormer?
A dormer is a small structure that projects out vertically from a sloped roof and includes a window—basically, it’s a “mini-room” built into the roof. Its purpose is to add headroom, usable space, and natural light to an attic or top floor that would otherwise have low ceilings. Architecturally, dormers come in various styles, including gable, shed, hipped, eyebrow, flat, and more, to match or enhance the design of a building.
What Is a Skylight?
A skylight is basically a window built into the roof, allowing sunlight to stream into your home from above. Think of it as opening up a portion of your ceiling to the sky – it brings in a ton of natural light that regular wall windows might not catch. Many skylights can even be opened to vent fresh air (useful for letting hot air out), but even the fixed ones will make a dark top-floor room feel bright and connected to the outdoors.
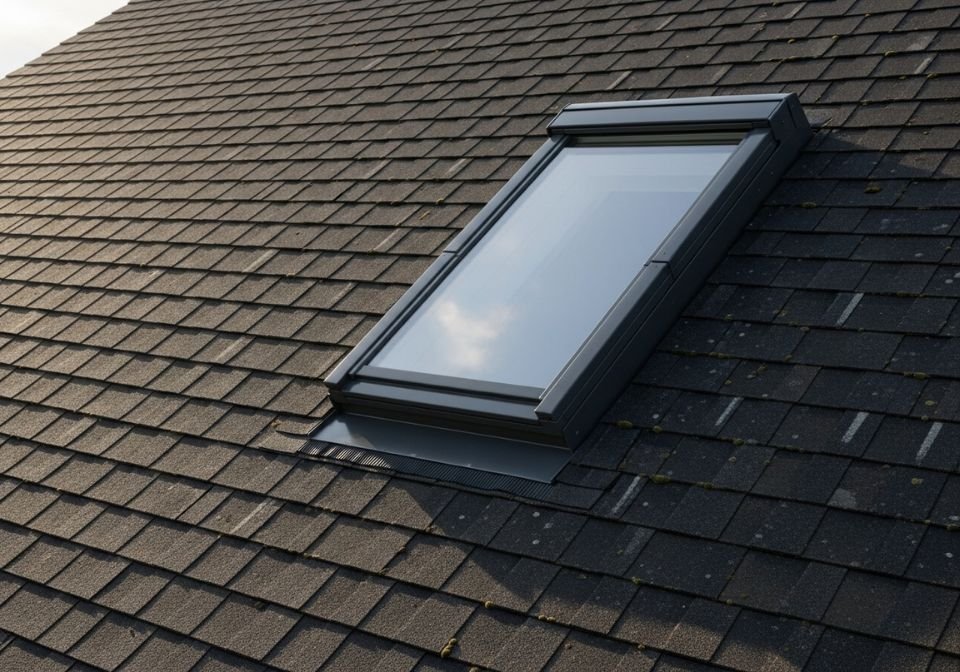
Side-by-Side Comparison (Dormer vs Skylight)
Dormers and skylights each have their own strengths, especially in the context of Brooklyn brownstones. Let’s compare these two options across several key factors to see how they stack up in a historic rowhouse setting:
| Factor | Dormer | Skylight |
| Added Space & Headroom | Adds significant space. A dormer expands the usable floor area in an attic by creating vertical walls and a higher ceiling in that section. This means you can stand up and move around more easily, turning a formerly cramped loft into a livable room. | No extra room. A skylight doesn’t increase floor space or headroom – it’s basically just adding glass to the existing roof. Your attic’s layout remains the same, so skylights are for light, not for creating new space. |
| Natural Light | Provides light, but less than skylight. A dormer brings sunlight in through a vertical window, which definitely brightens the space, but the dormer’s walls can block some angles of light. Compared to a skylight, a dormer window usually lets in less direct sunlight (the dormer structure itself shades the window from some directions). | Maximum sunlight. Skylights flood the room with direct overhead light, often catching sun all day long and distributing it evenly. Because they sit on the roof, skylights aren’t as likely to be shaded by neighboring buildings, so you’ll typically get more daylight than you would from a window in a dormer or wall. |
| Ventilation & Airflow | Can improve airflow. Dormer windows can be opened to let fresh air in just like any other window, and if you have multiple dormers or other windows, you can achieve a nice cross-breeze in the attic. Essentially, a dormer turns your attic into a room with an opening for air, which helps on stuffy summer days. | Allows upward ventilation. Many skylights can open either by cranking or via remote, venting hot air that rises to the top of the room. However, since they’re on the roof, they mostly release air straight up (no cross-breeze unless paired with another opening). Still, an open skylight can act like a chimney for hot air, cooling an attic efficiently in the evenings. |
| Cost | Higher cost. Building a dormer is a more involved project – it requires cutting into the roof, framing out walls and a roof for the dormer, and tying it into the existing structure. This extra labor and material makes dormers more expensive than skylights (often by thousands of dollars, depending on size). If you need multiple dormers or a large shed dormer, the costs add up quickly. | Lower cost. A skylight is generally cheaper to install because it’s essentially just adding a window to the roof without major structural changes. Less labor and fewer materials are needed (especially if you’re just cutting a hole and flashing a standard skylight), so for budget-conscious projects, skylights are usually the more economical choice. |
| Installation & Permitting | Complex – needs permits. Dormer installation is a significant remodel. You’ll likely need building permits and possibly approvals (e.g. Landmarks Commission in historic districts) because you’re altering the roofline. Construction is longer and involves tying in new roof segments, ensuring proper structural support, and thorough waterproofing. In a brownstone, this means hiring an architect/engineer and going through more red tape. | Quicker – fewer approvals. Adding a skylight is generally more straightforward and often falls under simpler roofing permits. Since a flush skylight doesn’t change the roof silhouette much, it’s easier to get approved in historic areas (as long as it’s not visible from the street). The installer basically cuts an opening and installs the skylight with flashing, all usually in a day or two, with less disruption. |
| Aesthetics & Curb Appeal | Visible change to exterior. Dormers alter the look of your home by protruding from the roof. A well-designed dormer can add architectural charm and character (many classic brownstones and townhouses have tasteful dormers), but a poorly placed or overly large dormer might look top-heavy or out of place. If your brownstone’s facade never had dormers, adding one will definitely change its appearance – for better or worse. | Low-profile look. Skylights are mostly flat (especially on a flat or low-slope roof) and often not even visible from the street. This means they won’t significantly change the character of your brownstone’s exterior. From the inside, though, they can be a stunning design feature, opening up views to the sky. Overall, skylights let you keep the historic exterior intact while modernizing the interior with more light. |
| Maintenance & Durability | Similar to a window + roof combo. A dormer, being an extension of the roof, needs proper roofing (flashing, shingles) around it. If built right, it’s as durable as the rest of your roof, but if the flashing or waterproofing is done poorly, a dormer can leak where it meets the main roof. On the plus side, the window in a dormer is vertical, so it’s less prone to catching rain or debris, and you can usually access it for cleaning like other windows. | Modern skylights are sturdy, but need care. Skylights have improved a lot and quality models are built not to leak (with proper installation and flashing). That said, a skylight is essentially a hole in your roof covered with glass, so you’ll want to keep an eye on the seals and occasionally clean the glass (inside and out) to maintain clarity. Over many years, plastic skylight covers can discolor or crack, but high-quality glass skylights last for decades. Also, skylights may need snow removal in winter to let light in, and must be installed correctly to avoid any water intrusion. |
Pros & Cons (Brooklyn-Specific)
In Brooklyn’s historic brownstones, both dormers and skylights come with unique pros and cons. Below is a breakdown of the specific pros and cons of dormers and skylights, particularly with Brooklyn brownstone homes in mind.
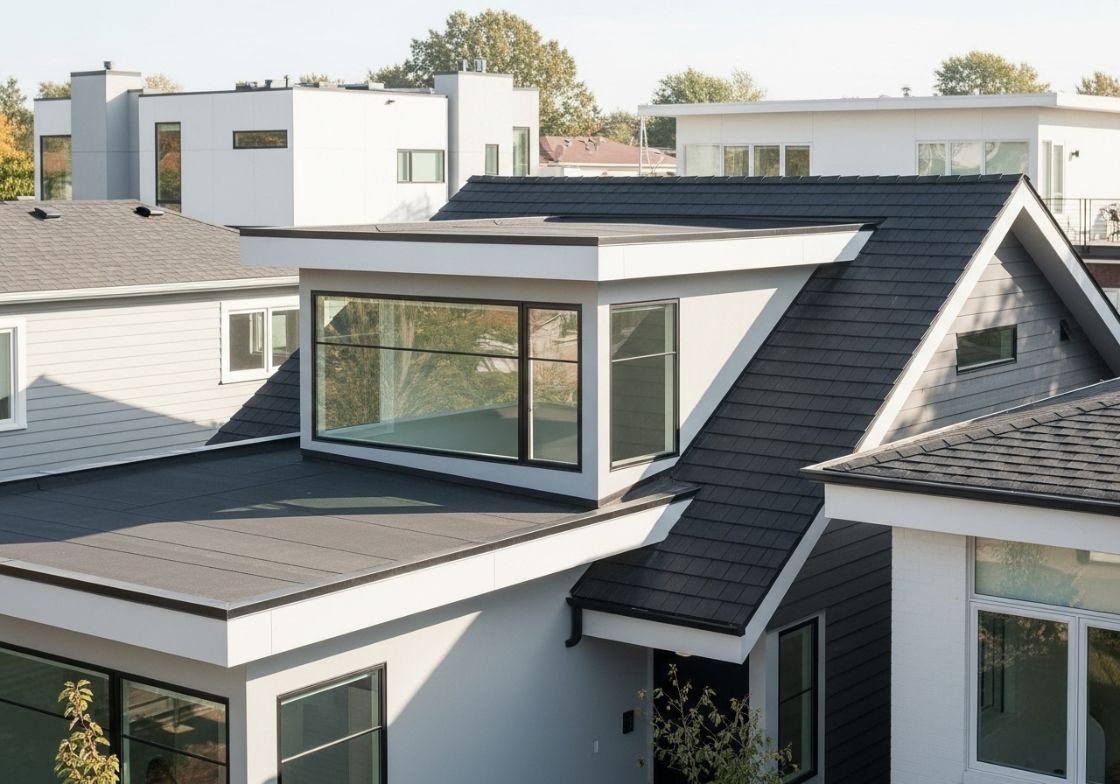
Dormer Pros
- Adds Usable Living Space: One of the biggest advantages of a dormer is that it turns previously unusable attic areas into real living space. By adding headroom and floor area, you could fit an extra bedroom, home office, or playroom where there was none before.
- Improves Natural Light & Air: A dormer brings an additional window into your space, which means more daylight and ventilation up top. That new window can illuminate a once-dark attic nook and also opens to let in fresh air.
- Architectural Charm: Dormers often add character and kerb appeal to a house, giving the roofline an interesting focal point. Many classic homes feature quaint dormer windows that can maintain a historic look if designed to match the brownstone’s style.
- Potential for Higher Home Value: A dormer can create an extra bedroom or usable space, potentially increasing your property value. Adding a dormer is essentially adding a living area (and possibly another legal bedroom if it meets the requirements), which in a desirable Brooklyn neighborhood can significantly boost resale value.
- Customisation & Views: With a dormer, you get to choose a window style (casement, double-hung, etc.), and you might orient the view toward something nice (like your backyard garden or the street). This mini-room can be designed in a way that skylights can’t.
Dormer Cons
- Higher Construction Cost: Dormers are expensive compared to. You’re essentially building a small addition onto your roof, which means hiring contractors to do framing, roofing, insulation, and finishing work.
- Requires Permits & Possible Delays: Because a dormer alters the roofline, you will need building permits and, in many Brooklyn cases, approval from the Landmarks Preservation Commission if the dormer is visible from the street. This process can be time-consuming and may even prevent you from adding a dormer on the front of a historic brownstone.
- Longer and Disruptive Installation: Building a dormer is not an overnight job. Construction may take several weeks (or more), and during that time, part of your roof will be exposed. This can be quite disruptive – think noise, debris, scaffolding, and maybe having to move out of that area of the house while work is ongoing.
- Risk of Leaks if Not Done Properly: A dormer adds new joints and seams to your roof, which, if not properly flashed and sealed, could become leak points.
- Changes Exterior Appearance: While a pro for some, the visual impact of a dormer can be a con for others. If not designed well, a dormer might look out of proportion or break the aesthetic harmony of your roofline.
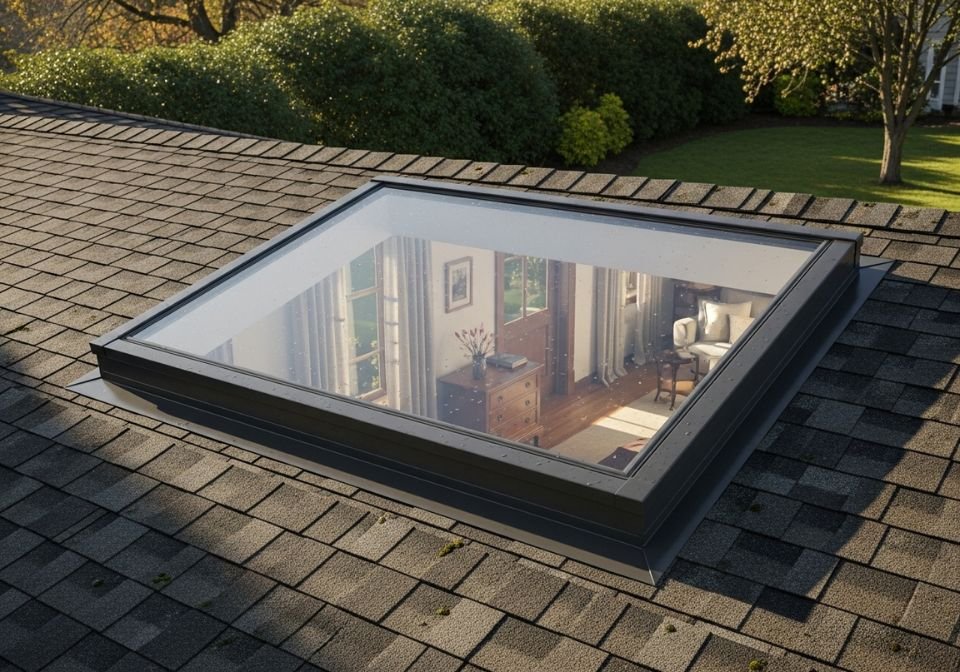
Skylight Pros
- Brings real daylight into dark rooms. A skylight pulls sunlight straight down, so your space feels open without the need for extra lamps. The Department of Energy notes that skylights provide “daylighting,” which can reduce electric-light use when properly sized and placed. That helps comfort and utility costs when you pick the right glazing.
- Let hot air escape when it can open. A vented skylight releases heat that collects near the ceiling, so rooms feel less stuffy. DOE explains that operable units aid natural ventilation by allowing warm air to escape at high levels and drawing cooler air in at lower levels. That gives you a simple way to freshen the space without a fan.
- Fits Brooklyn’s flat and low-slope roofs. Flat-roof models exist that shed water and are suitable for brownstone roofs. VELUX’s U.S. lineup includes flat-roof skylights designed for low pitch. That means you can add daylight even if the roof has little slope.
- Costs less than building a dormer. Typical U.S. skylight installations run around the low thousands. Angi reports a national average of nearly $1.9k, with common ranges of $1k–$2.8k. That sits far below the five-figure totals for dormers.
- Energy-rated options improve comfort. ENERGY STAR–certified skylights can lower heating and cooling bills compared with non-rated products. They also cut UV that fades floors and fabrics. Look for the ENERGY STAR/NFRC labels that match your climate.
Skylight Cons
- Heat gain in the summer and heat loss in the winter can occur. A roof opening sees more sun and sky, so the wrong glazing can spike temps in July and then lose warmth in January. DOE warns about both effects and points to low-e coatings and proper sizing as the fix. Careful placement and shades help too.
- Leaks typically appear when an installation goes wrong. The kerb and flashing need care, or water finds a path. DOE identifies water leaks as a common issue associated with poor installations and lists curb, flashing, and air-sealing steps as must-dos. Hire a pro who follows the manufacturer’s details.
- Cleaning and upkeep can cost more. Access is tough, and glass sits horizontally, so grime builds up. Angi notes cleaning and repairs for skylights often cost more than for standard windows. Budget for periodic service, especially on tall townhomes.
- Glare and UV can bother finishes without the right spec. A bright beam of light may wash out a screen or fade a rug. ENERGY STAR explains that coated glass can reduce UV and unwanted solar heat while allowing visible light to pass through. Shades or diffusers add control.
- Tube skylights change light but not views. Tubular units brighten a hall or bath, yet do not open or frame the sky. DOE states tubes add light without views or ventilation. Select a vented or fixed glass unit if the view is important.
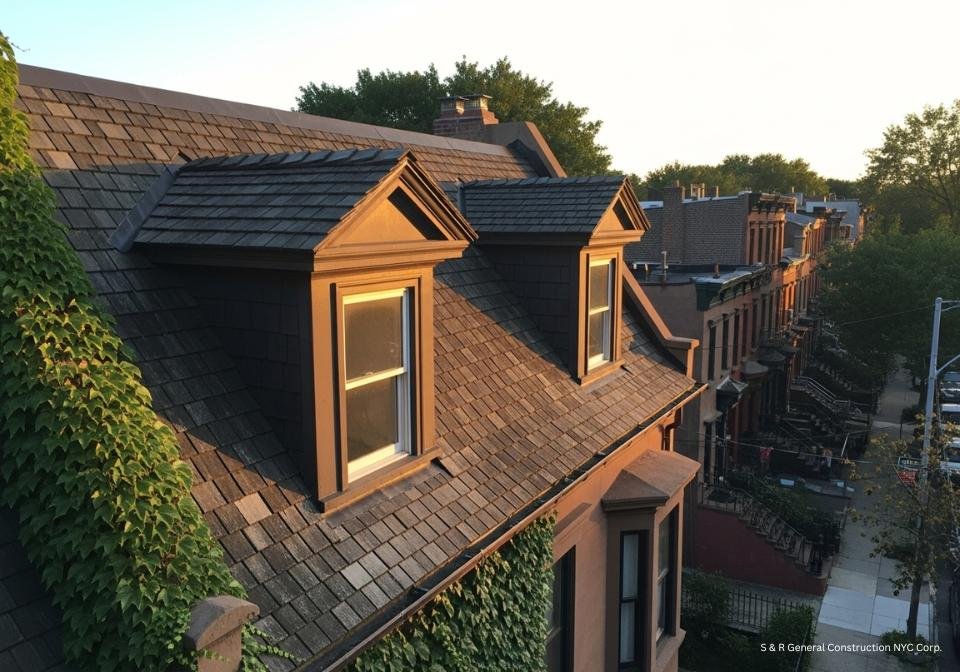
Costs of Skylights and Dormers in 2025 in Brooklyn, NYC
The table shows 2025 data, supplemented with notes from national guides and a Brooklyn-specific estimate for skylights and dormers.
| Cost item (2025) | Skylight (Brooklyn) | Dormer (NYC area) |
| Installation (materials + labor) | $1,490–$3,160 per unit typical in Brooklyn; average shown as $2,700. The national average is about $1,010–$2,818. | $20,000–$37,000 typical U.S. range; average near $24,000. Urban labor runs higher, so NYC projects often land at the top of the range. |
| Materials only | Unit cost depends on type: Fixed $200–$900, Vented $400–$2,000, Tubular $200–$500. Flat-roof specific models are available. | Materials vary by scope; key line items often include window glass $500–$1,500 and cladding $2–$15/sq ft, plus roofing/sheet goods. Framing and structural lumber add more when spans need reinforcement. |
| Typical repair costs | $954 average; common range $454–$1,506. Some repairs run $150–$3,000 based on access and damage. | Common dormer fixes involve flashing and cladding. Flashing repairs often run $400–$1,000; siding repairs run about $2–$15/sq ft depending on material and scope. |
Permits & Approvals in Brooklyn (DOB & LPC)
In Brooklyn, most construction work requires a Department of Buildings (DOB) permit, and plans are submitted for review. Pros file dormer or skylight jobs through DOB NOW: Build. If your home sits in a landmark district, you also need Landmarks Preservation Commission (LPC) approval before roof work starts. LPC’s rooftop additions guide looks at visibility from public streets and overall scale, so hidden or minimally visible roof work can qualify for staff-level review.
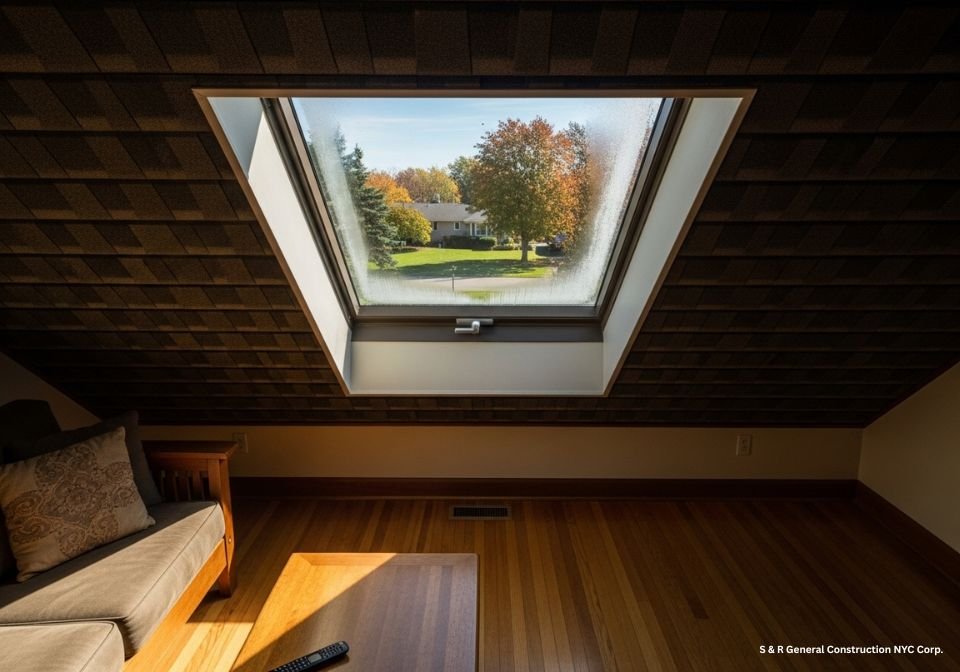
Building Code & Energy Code Essentials (2025)
NYC follows its own Construction Codes, so your project must comply with the NYC Building Code rather than a generic model. Skylights fall under Section BC 2405 on sloped glazing, which outlines materials, safety glazing requirements, and installation rules. Energy performance comes from the NYC Energy Conservation Code (NYCECC), which builds on New York State’s code and can be stricter. Expect limits on skylight U-factor and SHGC, and plan tight air seals and insulation to pass review.
Zoning Rules That Affect Dormers & Skylights
Zoning controls what may rise above the roof, not just how you build it.
The Zoning Resolution lists skylights and dormers as permitted obstructions that may cross height or sky-exposure limits when they meet size and placement rules.
Section 23-413 sets dormer criteria in certain districts and front-setback areas, with specifics on width and placement. If your block is land-marked, check zoning and LPC together, because a scheme can meet zoning yet still need tweaks to satisfy visibility standards.
Why should you choose a professional roofing contractor?
Are you looking for an expert roofing contractor in Brooklyn, NYC? SR General Construction has you covered! Our business is located at 8807 Avenue B, Brooklyn, NY 11236, United States, in the Canarsie area.
We proudly serve all areas of Brooklyn with high-quality, durable roofing solutions. From new installations to repairs and maintenance, we provide the best service at affordable prices. Contact us and experience why we’re Brooklyn’s roofing experts!
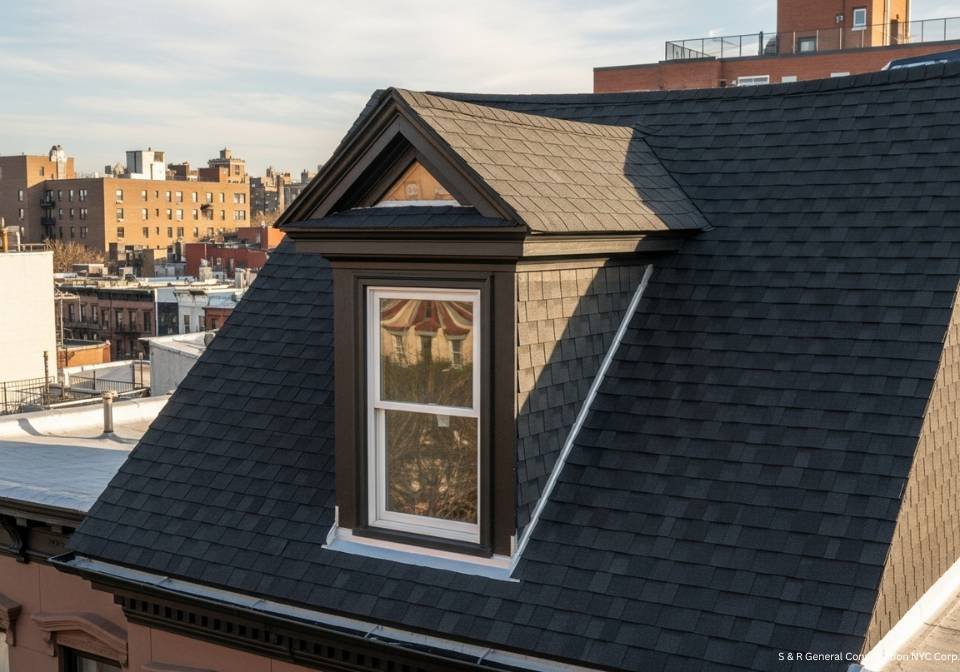
FAQ
1. Do I need a permit for a skylight in NYC?
Yes, you generally need a permit from NYC’s Department of Buildings (DOB) even for skylights, because they modify the roof. If your building is landmarked, you also need Landmarks Preservation Commission approval if the skylight is visible from the street.
2. Do I always need a permit to add a dormer?
Yes, dormers are structural changes and almost always require a DOB permit and full plan review. In landmark districts, LPC approval is required if the dormer is visible from public view.
3. Which costs more: a dormer or a skylight?
A dormer usually costs significantly more because you’re building walls, roofing, structural framing, and finishing. Skylights are simpler modifications and cost a few thousand dollars for typical units.
4. Can a skylight act as an emergency exit (egress)?
Usually, no, skylights seldom meet the emergency escape and rescue opening (EERO) code requirements. Only certain operable roof windows designed to meet egress specs may qualify under the code.
5. Will a dormer increase my home’s value?
Yes, a well-designed dormer that adds height or a room can increase usable square footage, which often boosts market value. However, it’s only worth it if built to code without harming the building’s character.
6. Which lets in more light: a dormer or a skylight?
Skylights typically provide more direct overhead light and can brighten deeper parts of the room. Dormers bring in vertical light but may be partially shaded by their own structure.
7. What styles of dormers exist?
Common types include gable dormers, shed dormers, hipped dormers, eyebrow dormers, and wall dormers. Each has a different roof shape and visual effect.
