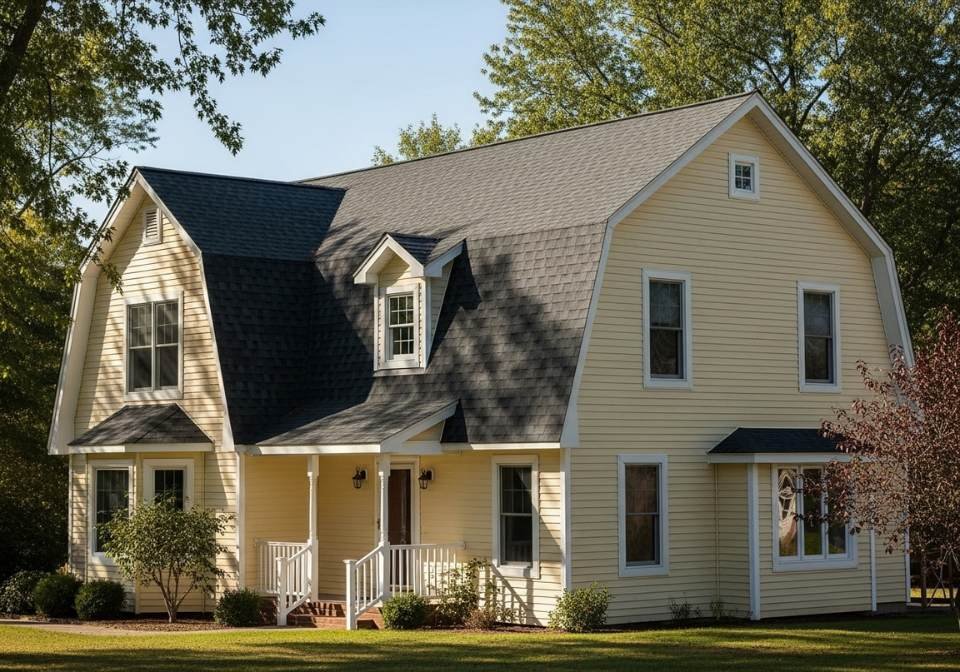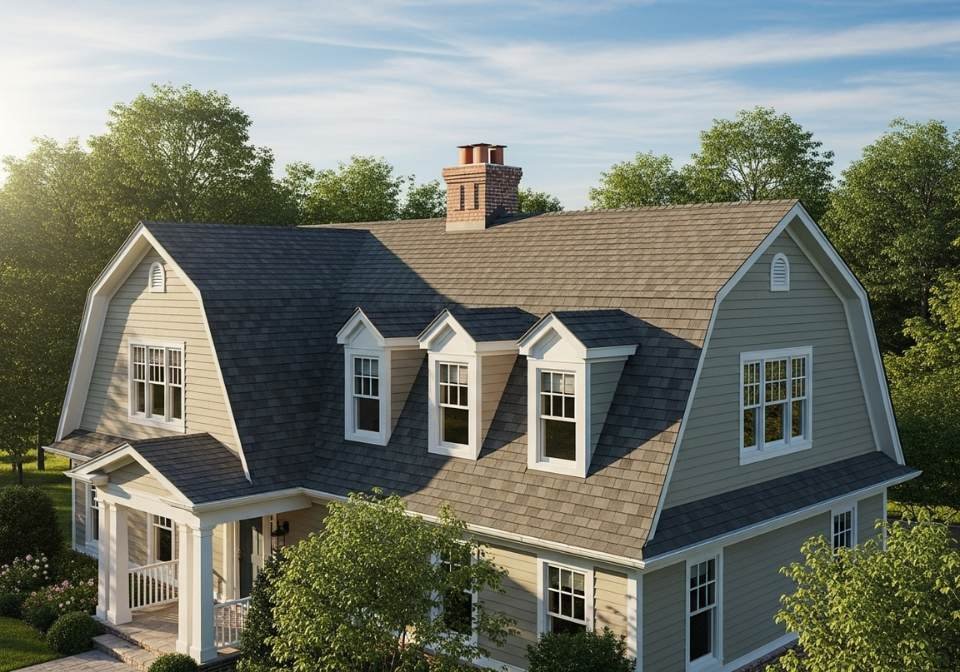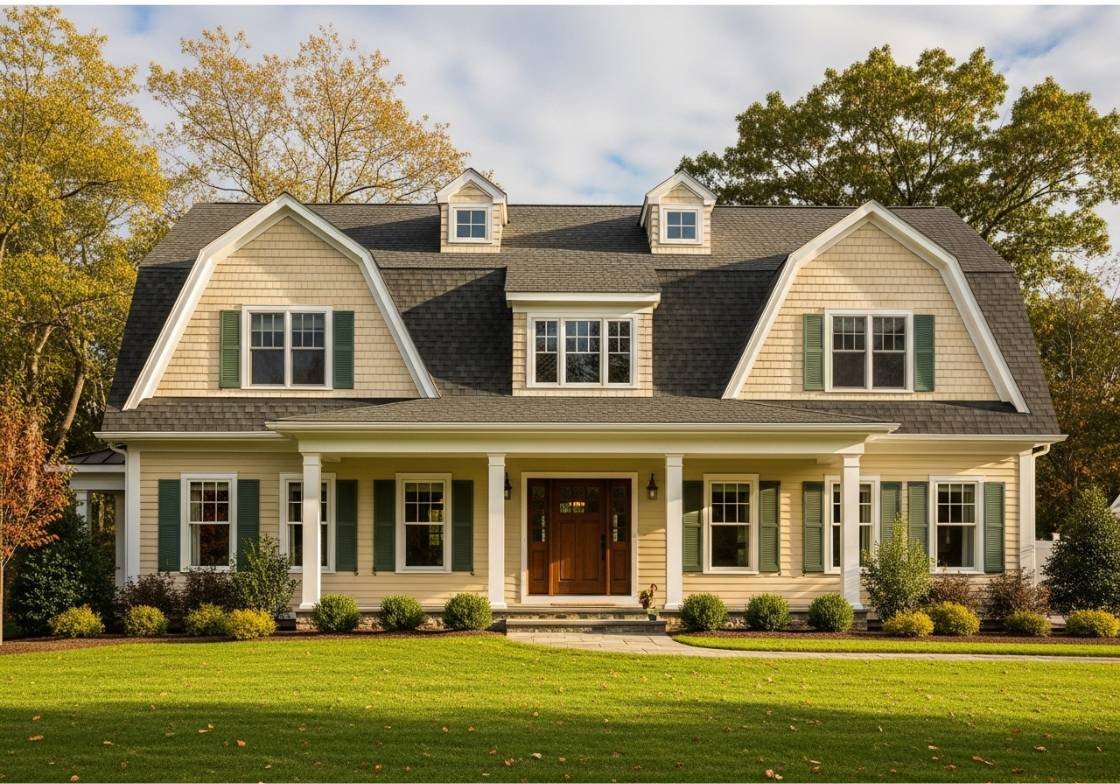
What should you consider before deciding on a gambrel roof for your Brooklyn home?
Brooklyn winters bring snow, sleet, wind, and ice. Summers can get hot and humid. It’s not only about how the roof looks; it’s also about how it fits in with strict building requirements, zoning rules, and the character of the neighborhood. A gambrel roof might give you charm and extra space, but it also brings challenges that need careful attention to work well here.
In this post, we will cover:
- What a gambrel roof is and how its shape performs in Brooklyn’s weather
- Potential benefits include more room upstairs, curb appeal, and better snow handling.
- Possible drawbacks, such as structural demands, higher maintenance, or regulatory hurdles
- Common issues folks run into and real solutions
- Tips for keeping a gambrel roof safe, lasting, and compliant over time
- Advice on picking a contractor who knows NYC laws and the local climate
What Are Gambrel Roofs?
A gambrel roof is a two-sided roof with two slopes on each side, typically featuring a triangular shape. The lower slope is steep, while the upper slope is shallow, which gives the roof its unique look. Commonly seen on barns and older homes, this style maximizes the attic space. Gambrel roofs offer both charm and practicality. It makes them a popular choice for various types of buildings.
Pros and Cons of Gambrel Roofs
A gambrel roof uses two slopes on each side, so it can open up headroom and floor area near the eaves compared with a simple gable. That same broken-slope profile adds character that many owners want. The tradeoff is more joints and flashing lines that require careful detailing, as weak transitions can invite leaks and weather wear. Wind and snow loads also require attention; the steep lower slope sheds water and snow effectively, while the shallow upper slope can retain snow in some designs.
Advantages of Gambrel Roofs
In this section, we will highlight the practical benefits you can experience day-to-day. Expect more usable volume under the roof and a style that fits Dutch-influenced architecture found across the Northeast.
Maximizes Upper Floor Space
The double-slope profile pulls the roofline up and away from the side walls, so rooms near the edges gain headroom. That layout allows real upper-floor use rather than a low, cramped wedge. Many projects add dormers to bring in light and create straight walls for furniture. Compared with a single-pitch gable at the same ridge height, a gambrel often yields more usable square footage upstairs.
Aesthetic Appeal
The silhouette signals Dutch Colonial roots, which many New York buyers recognize and value. That identity can help a renovation feel authentic on older blocks that already show Dutch influences. The long eaves and stepped profile read as traditional, yet they still pair with modern cladding and windows. If you want a roof that adds presence from the street, this form does that without resorting to ornament.
Increased Attic Space
Because the upper slope sits shallow and the lower slope goes steep, the volume under the roof grows into a true loft rather than a thin attic. That extra space works for storage, a studio, or an additional bedroom. Mechanical runs and insulation fit more cleanly when you are not fighting a tight taper near the eaves. Builders cite this as a key reason the type appears on barns and Dutch-influenced homes.
Efficient Snow Shedding
A gambrel’s steep lower slopes help snow slide off the roof, so less weight sits on the structure. The shallow upper slope can hold snow in some layouts, so the design should strike a balance between the two angles. Good insulation, airtight ceilings, and steady ventilation stop melt-refreeze cycles that create ice dams. Steeper pitches and smooth surfaces (like metal) also help snow release more easily.
Cost-Effective Construction
A gambrel can deliver more usable space under the roof without a full extra story, so the cost per livable square foot can compare well. Pre-engineered gambrel trusses save time and reduce waste compared to building each piece individually. Site-built truss methods also exist, although they require skill and careful layout. Complex features, such as multiple dormers or ornate trim, increase labor and cost.
More Wind Resistance Than Other Roof Types
A gambrel can stand up well to wind when the framing, sheathing, and connections follow modern wind design rules. Hip roofs still outperform gable-type forms in many wind tests, so a gambrel needs extra attention at gable ends and at the slope break. Codes in NYC reference ASCE 7 wind loads; therefore, fasteners, clips, and edge details must meet these values. FEMA guidance also emphasizes the importance of stronger connections and upgraded nailing to secure coverings and edges in place.
Versatile for Various Building Types
You see gambrel roofs on barns, sheds, and Dutch-Colonial houses because the profile packs space into a compact height. The form is suitable for garages and accessory units that require a loft or studio. It also accommodates dormers for optimal light and headroom without requiring a full second story. That mix of function and character is why the type stayed popular in North America.

Disadvantages of Gambrel Roofs
In this section, we will highlight the key limitations of the gambrel roof, so you can see the risks before choosing it for your home.
Prone to Wind Damage
Gambrel roofs see strong uplift at eaves, gable ends, and at the slope break under high winds. NYC requires wind design per ASCE 7, so connections, sheathing, and edges must meet those loads. Hip shapes often ride out wind better than gable-type forms, so a gambrel can need extra tie-downs and bracing. Homes near open water or on an exposed corner lot tend to face higher demand due to these details.
Maintenance Challenges
The change in slope creates a long seam that needs tight flashing and regular checks. Dormers, valleys, and wall-to-roof joints provide additional points where water can seep in. NRCA notes that flashings are frequent trouble spots; therefore, owners should plan for routine inspections and timely repairs. Small gaps can turn into leaks that stain ceilings and rot wood if you wait too long.
Structural Stress
The frame must carry snow and wind across two pitches and a knee-wall line, so load paths need a clear design. NYC sets the ground snow load at 25 psf, which drives roof design values. Codes also require checks for drift buildup, because snow can pile near slope breaks and push extra weight on a narrow strip. A gambrel works well when an engineer sizes members and connections for those effects.
Not Ideal for All Climates
High-wind zones put extra demand on gable-type roofs, so a gambrel may not suit hurricane-exposed sites without upgrades. Cold regions with frequent freeze-thaw can see ice dams at eaves and transitions if insulation and ventilation fall short. Warm, humid climates can stress roof materials and shorten life when airflow is poor. Climate and exposure should guide the choice, not style alone.
Limited Longevity in Certain Conditions
Roof life depends on materials, airflow, and workmanship, and complex shapes leave less margin for error. Poor ventilation allows heat and moisture to build up under the deck, so shingles and fasteners age faster. Weak flashing at breaks and penetrations allows water to sit, thereby accelerating decay. A careful maintenance plan improves service life, yet the gambrel’s extra joints raise the bar.
Common problems and solutions of gambrel roofs
Gambrel roofs look great and add usable space, yet their shape introduces a few repeat issues. The good news is that each problem has a clear fix when you plan the details and follow proven standards. Use this list as a quick checkpoint before you build or repair.
- Leaks at the slope break and dormers
Problem: The change in pitch creates a long seam that water can find. Dormer sidewalls add more joints that need metal protection. Missed or weak flashing at these spots turns small gaps into leaks.
Solution: Use continuous transition flashing and step flashing sized to the shingle profile, with sealant only as a backup. Add peel-and-stick underlayment across the break and around dormers. Follow NRCA flashing details so metal, fasteners, and laps match the roof system. - Ice dams at the eaves and the slope break
Problem: Heat loss from the rooms below melts snow, then refreezes and forms a ridge at the cold edges. Water backs up under shingles and wets the deck. Gambrel breaks and dormers create extra cold lines where ice builds.
Solution: Air-seal the ceilings, add insulation over exterior walls, and vent the attic to keep the roof cool. Install an ice-barrier membrane at eaves and along the slope break. Follow the building science guidance for a continuous air control layer. - Wind uplift and blow-off at edges
Problem: High winds push up on eaves, gable ends, and the break in slope. Shingles and edge metal fail first if nails and laps fall short of the required specifications. Once the covering opens, rain enters with the wind.
Solution: Meet the wind loads from ASCE 7 with enhanced nailing, approved edge metal, and rated shingles. Tie the deck to the rafters and the rafters to the walls to maintain a continuous load path. FEMA guidance shows the priority of strong connections at edges and corners. - Poor attic ventilation and moisture build-up
Problem: Stale attic air traps moisture, so the deck swells and mold can appear. Heat buildup also cuts shingle life. Gambrel knee-walls and short rafter bays make air paths tricky.
Solution: Size vents according to code (net free area at 1/150 or 1/300 with balanced intake and exhaust). Use baffles to keep air channels clear from the soffit to the ridge. Verify vent areas with a simple calculation before you cut holes. - Snow load and drift at the break and knee walls
Problem: Brooklyn is located in a ground snow load zone of 25 psf, so the frame must carry the actual winter weight. Snowdrifts form at level changes and near breaks, which add an unbalanced load. Knee walls and connections experience extra stress at those lines.
Solution: Have an engineer size rafters, ties, and connections to ensure balanced and drift loads are met per code. Reinforce the break line with proper members and sheathing schedules. Detail the plans so that the inspector can clearly see the snow and drift checks. - Gutter overflow during heavy rain
Problem: The steep lower slope sends water fast into small gutters. Overshoot or overflow soaks fascias and walls. Downspouts choke when the sizing does not match the roof area and rainfall.
Solution: Upsize gutters and add more downspouts based on roof area and local rain rates. Keep straight, short runs where possible, and add leaf guards only if they do not restrict the flow. Check outlets and seams after the first big storm. - Premature shingle wear on shallow upper slopes
Problem: Many asphalt shingles are not rated for very low slopes. A shallow upper pitch holds water longer and pushes the product past its limits. Wear shows up as cupping, loss of granules, and early leaks.
Solution: Follow manufacturer limits: use special underlayment from 2:12 to 4:12, and avoid shingles below 2:12. Consider metal or membrane on the shallow upper face and shingles on the steep lower face. Use the exact fastening pattern in the technical bulletin.

Is a gambrel roof a good fit for Brooklyn’s climate?
Yes, if you design it for Brooklyn’s wind, snow, and water exposure at the slope break, a gambrel roof can perform well.
NYC sets a 25-psf ground snow load and requires ASCE 7 wind design; framing, fasteners, and edge metal must meet those values.
The city faces nor’easters and other high-wind events, so uplift at eaves, gable ends, and the pitch change needs reinforced connections.
Strong flashing and ice-barrier details at transitions help control leaks and ice dams, and Chapter 15 of the NYC Building Code governs roof assemblies and materials.
Expert Tips for the Care and Maintenance of Gambrel Roofs
- Inspect your roof regularly for damage, especially after heavy storms.
- Clean the roof to remove debris like leaves, twigs, and dirt that can cause water buildup.
- Check for leaks in valleys, joints, and around chimneys or vents.
- Trim overhanging branches to prevent them from damaging the roof or clogging gutters.
- Ensure proper ventilation in the attic to avoid moisture buildup and ice dams.
- Re-seal shingles or roofing material when they begin to show signs of wear or aging.
Why should you choose a professional roofing contractor?
Are you looking for an expert roofing contractor in Brooklyn, NYC? SR General Construction has you covered! Our business is located at 8807 Avenue B, Brooklyn, NY 11236, United States, in the Canarsie area.
We proudly serve all areas of Brooklyn with high-quality, durable roofing solutions. From new installations to repairs and maintenance, we provide the best service at affordable prices. Contact us and experience why we’re Brooklyn’s roofing experts!
FAQ
1. What is a gambrel roof?
A gambrel is a two-sided roof with two slopes on each side: a steep lower slope and a shallow upper slope. It differs from a regular gable by that break in pitch, which creates extra interior volume.
2. Is a gambrel roof a good fit for Brooklyn’s climate?
It can work if you design for NYC’s wind and snow conditions and control ice dams with airtight ceilings, insulation, and proper ventilation. Pay close attention to the slope break, edges, and flashings.
3. Do gambrel roofs shed snow well?
The steep lower slopes can drop snow fast, but the shallow upper area can hold some snow. Good insulation and ventilation prevent melt-refreeze and ice dams.
4. Are gambrel roofs weak in wind?
Any gable-type form needs strong connections at eaves, gable ends, and the slope break, and hips often perform better in high wind. Use code-compliant fasteners, edge metal, and sheathing schedules.
5. Do I need a permit to replace a roof in NYC?
Many roof jobs need DOB permits; small nonstructural repairs can be exempt as “ordinary repairs,” but you must verify your scope against the rules. See NYC DOB’s “Do I need a permit?” and RCNY §101-14 for categories.
6. What’s the minimum slope for asphalt shingles on a gambrel’s upper face?
Manufacturers allow shingles down to 2:12 with special underlayment; below 2:12 you must switch to low-slope materials. Always follow the specific shingle instructions.
